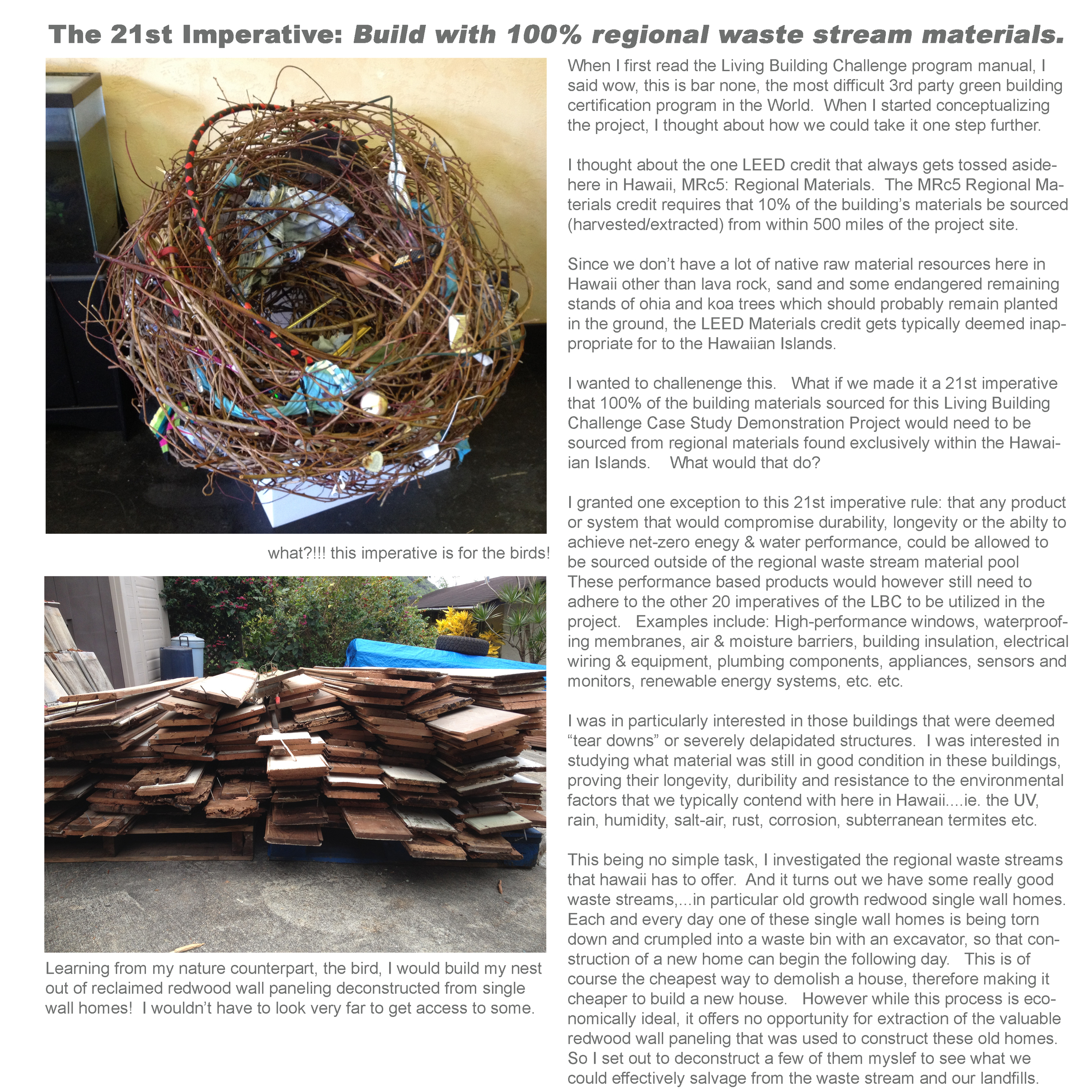
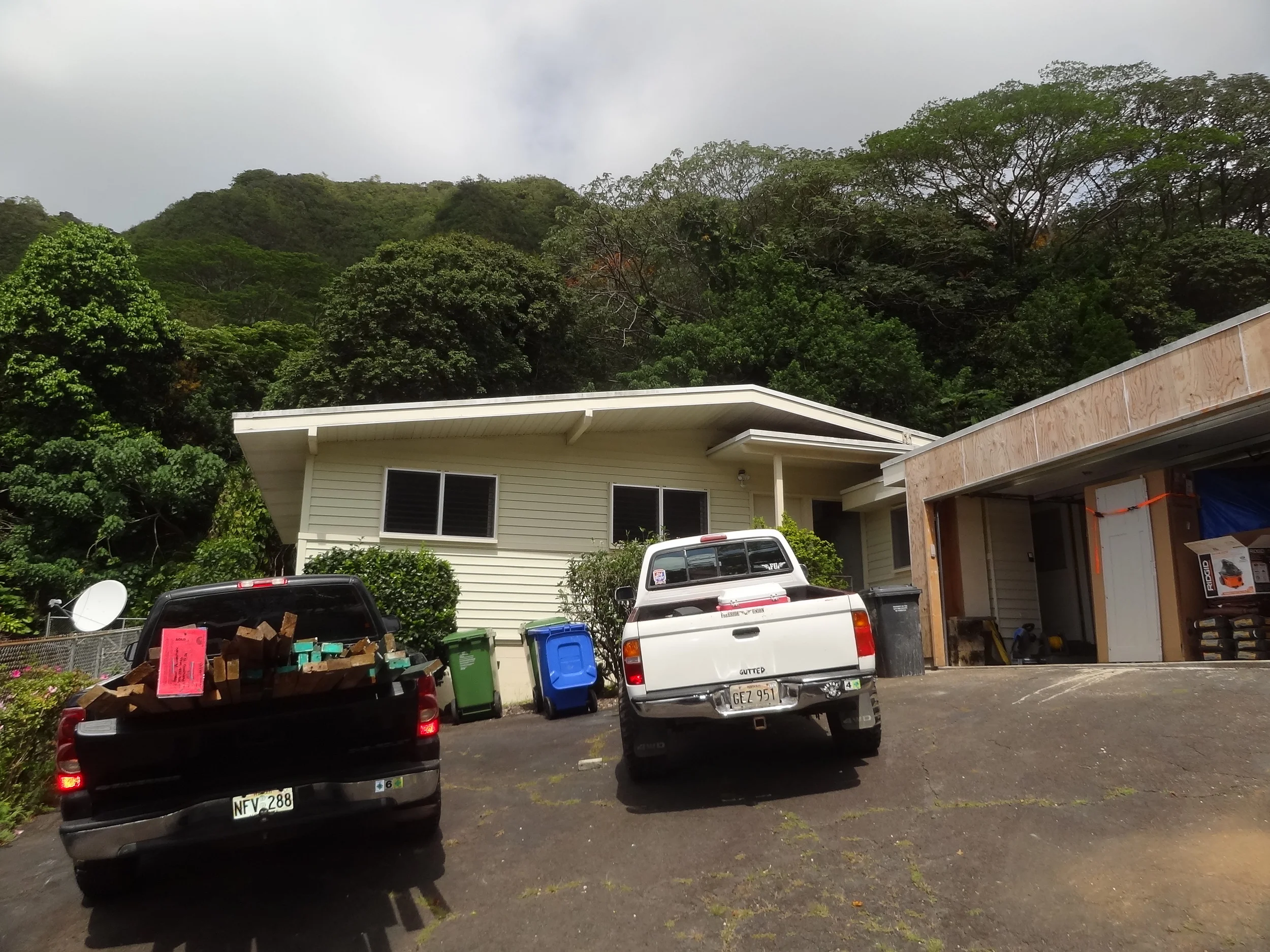
DECONSTRUCTION: Manoa House
A co-worker and buddy of mine bought his Grandma's old single wall redwood house in Manoa and decided to give it an overhaul. We worked out a deal where I offered to gut his entire house in a weekend in exchange for the salvaged redwood wall paneling. I think we both made out.
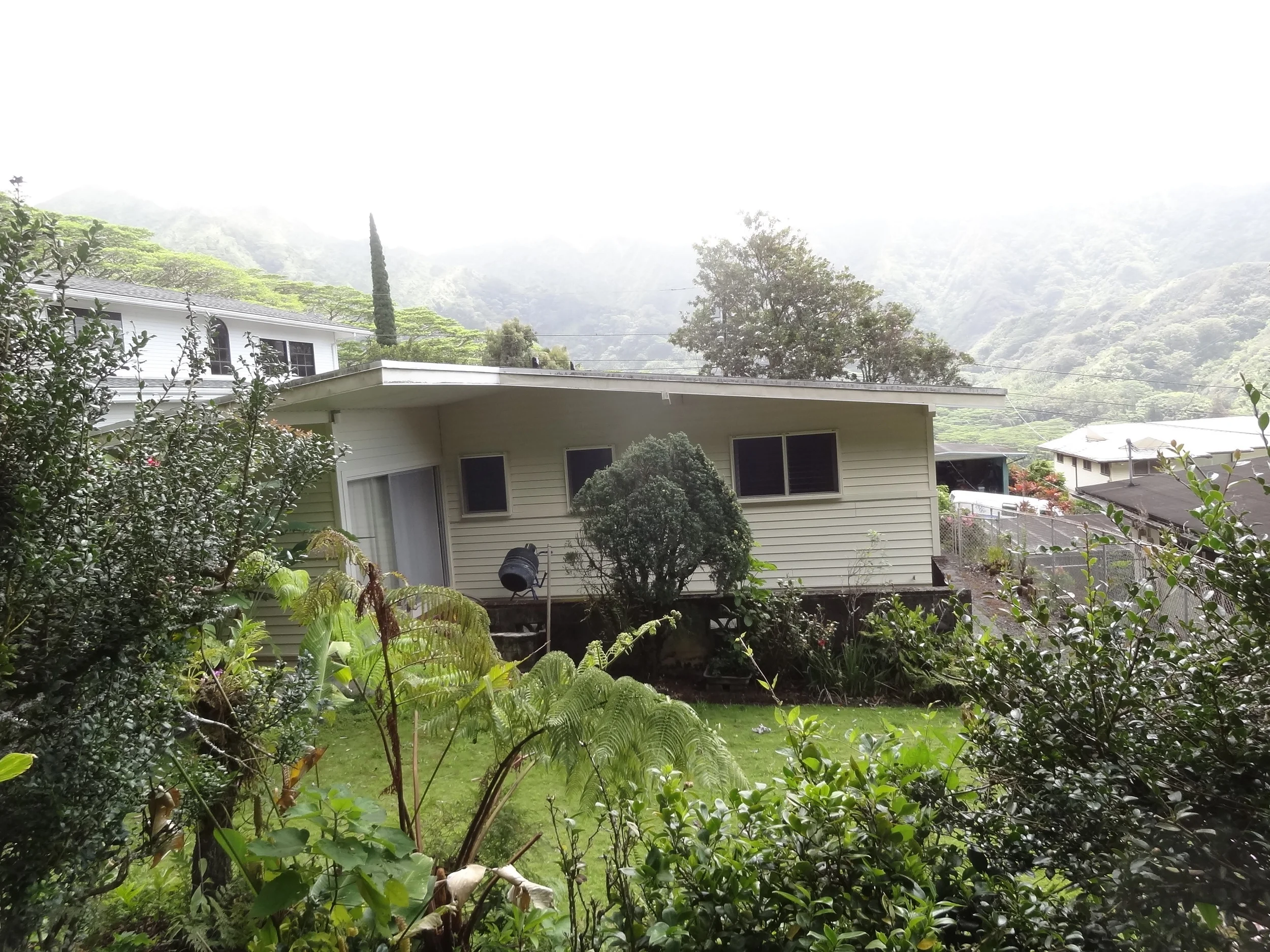
DECONSTRUCTION: Manoa House
This is an alternative angle of the house.
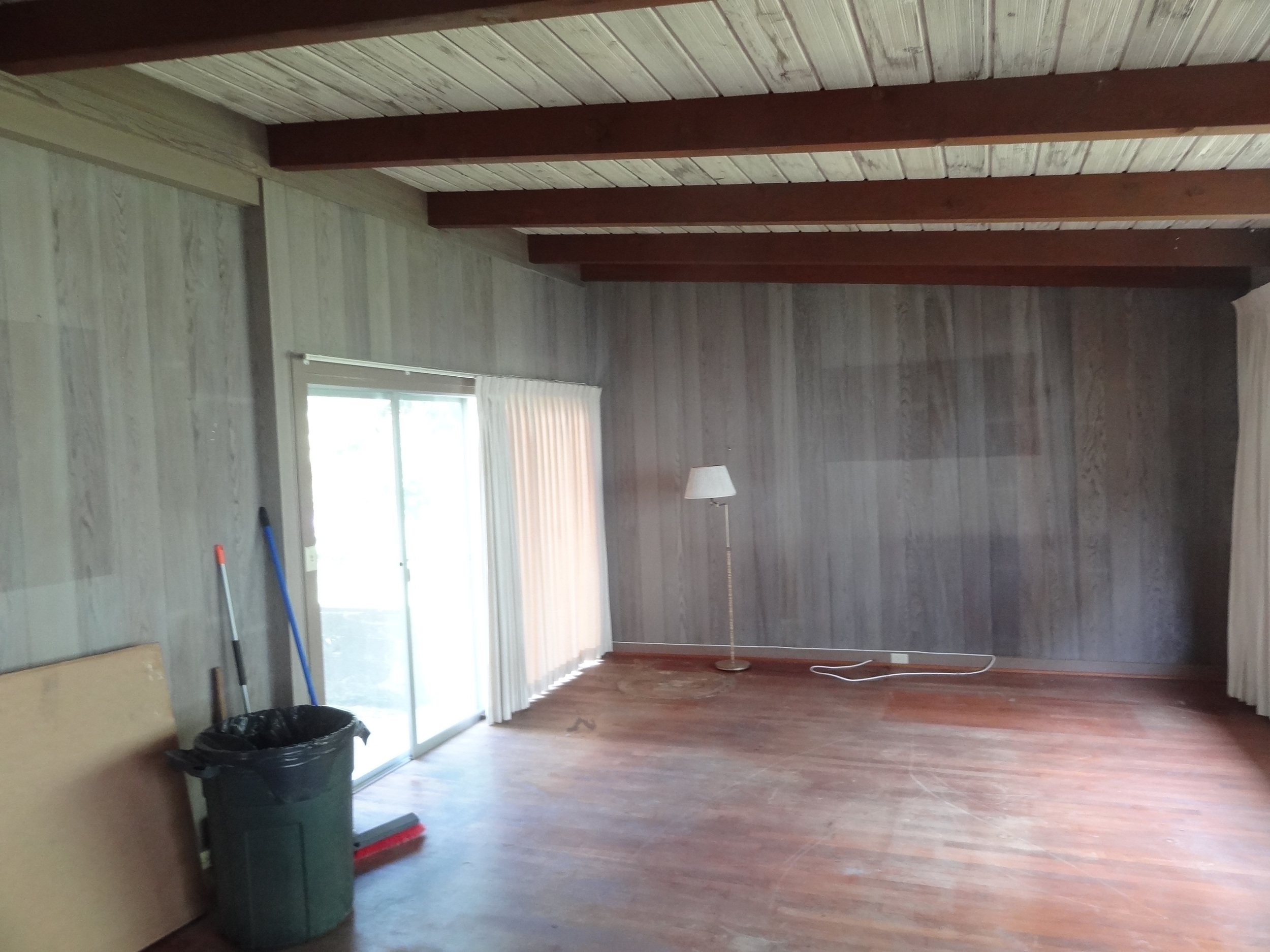
DECONSTRUCTION: Manoa House
This is a very typical example of the basic single story, single wall redwood home you will find scattered around many of the old valleys in the Hawaiian Islands. The white wash interior was "in" during this building era. Pickling the walls with the white wash stain helped lighten the color of the interior since the openings were modest and the lighting was minimal.
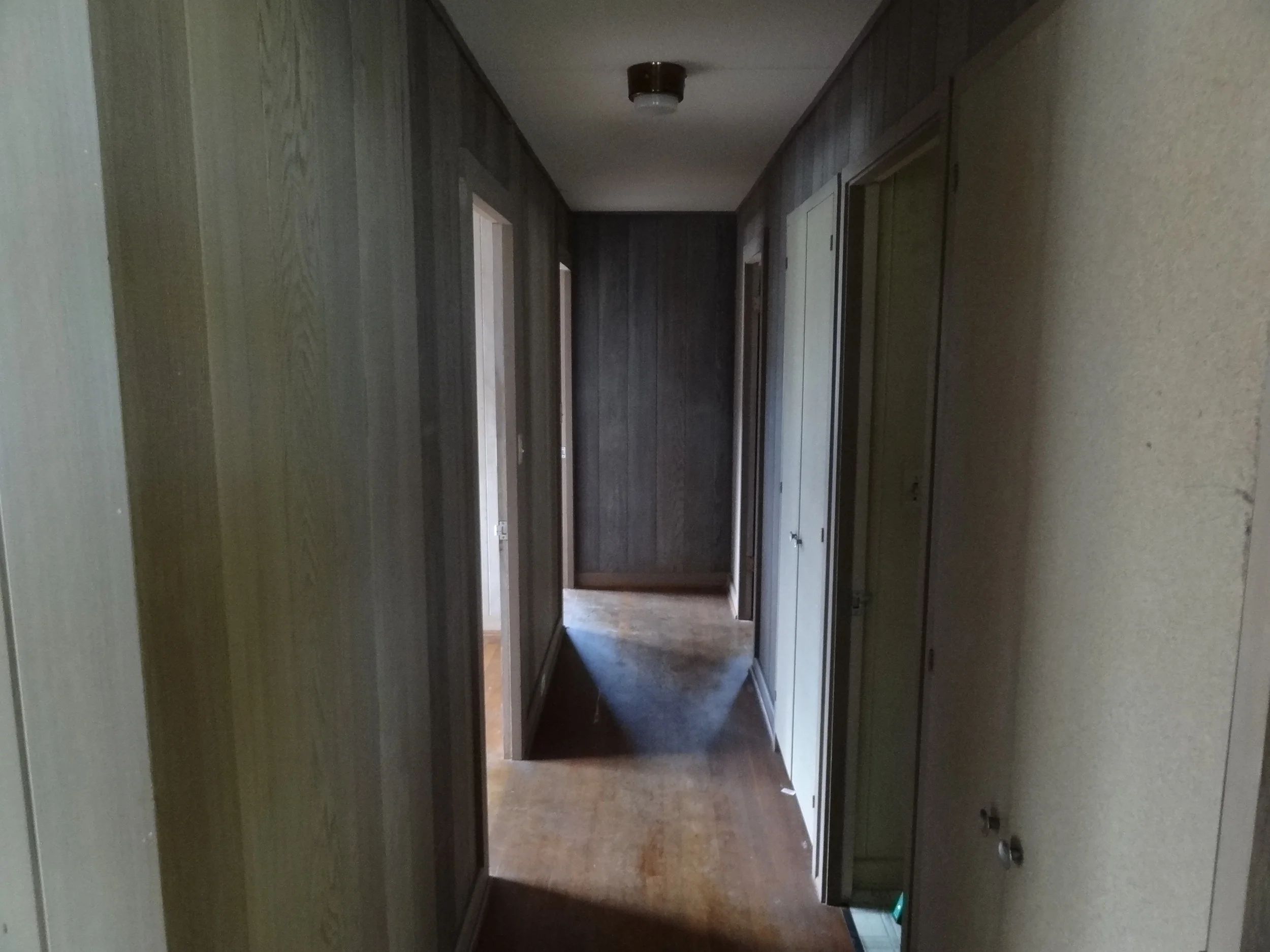
DECONSTRUCTION: Manoa House
Typical dingy single-wall hallway.
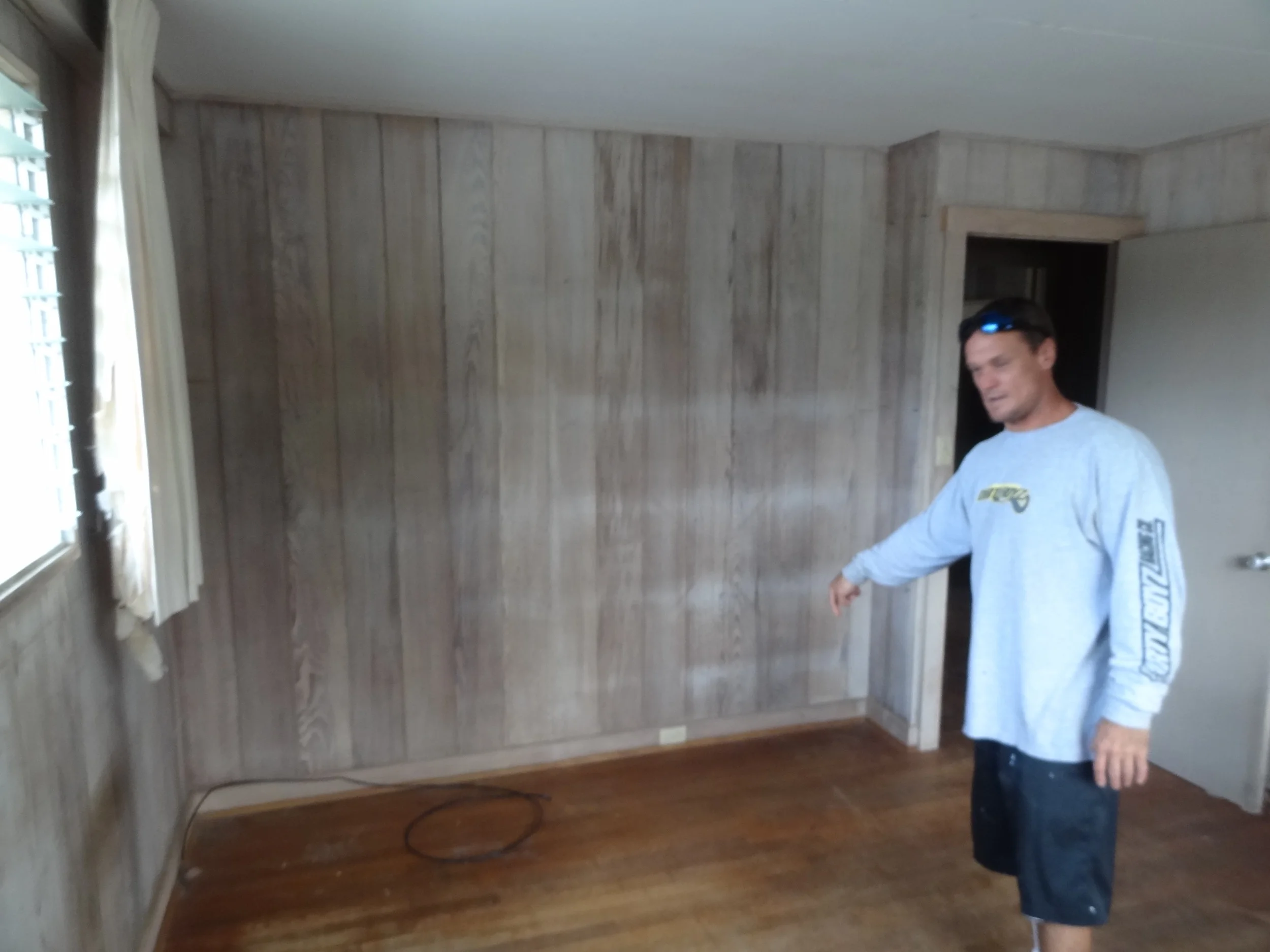
DECONSTRUCTION: Manoa House
I roped my carpenter buddy Paul Larsen into helping me deconstruct this house. If I was going to get this done in a weekend, I was going to need some help and Paul was the first guy that came to mind.
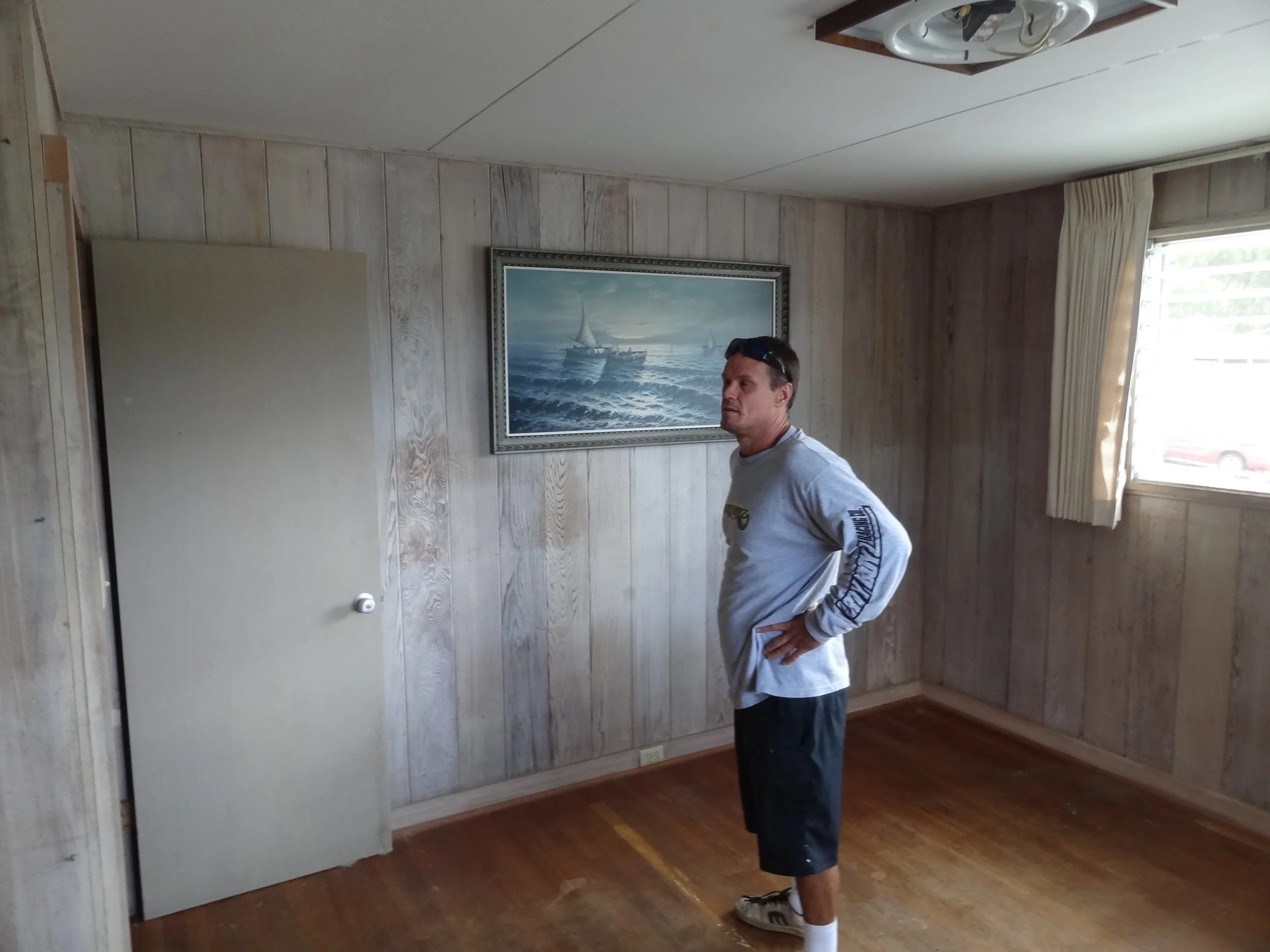
DECONSTRUCTION: Manoa House
It didn't take long for Paul to realize he shouldn't have answered his phone that day.
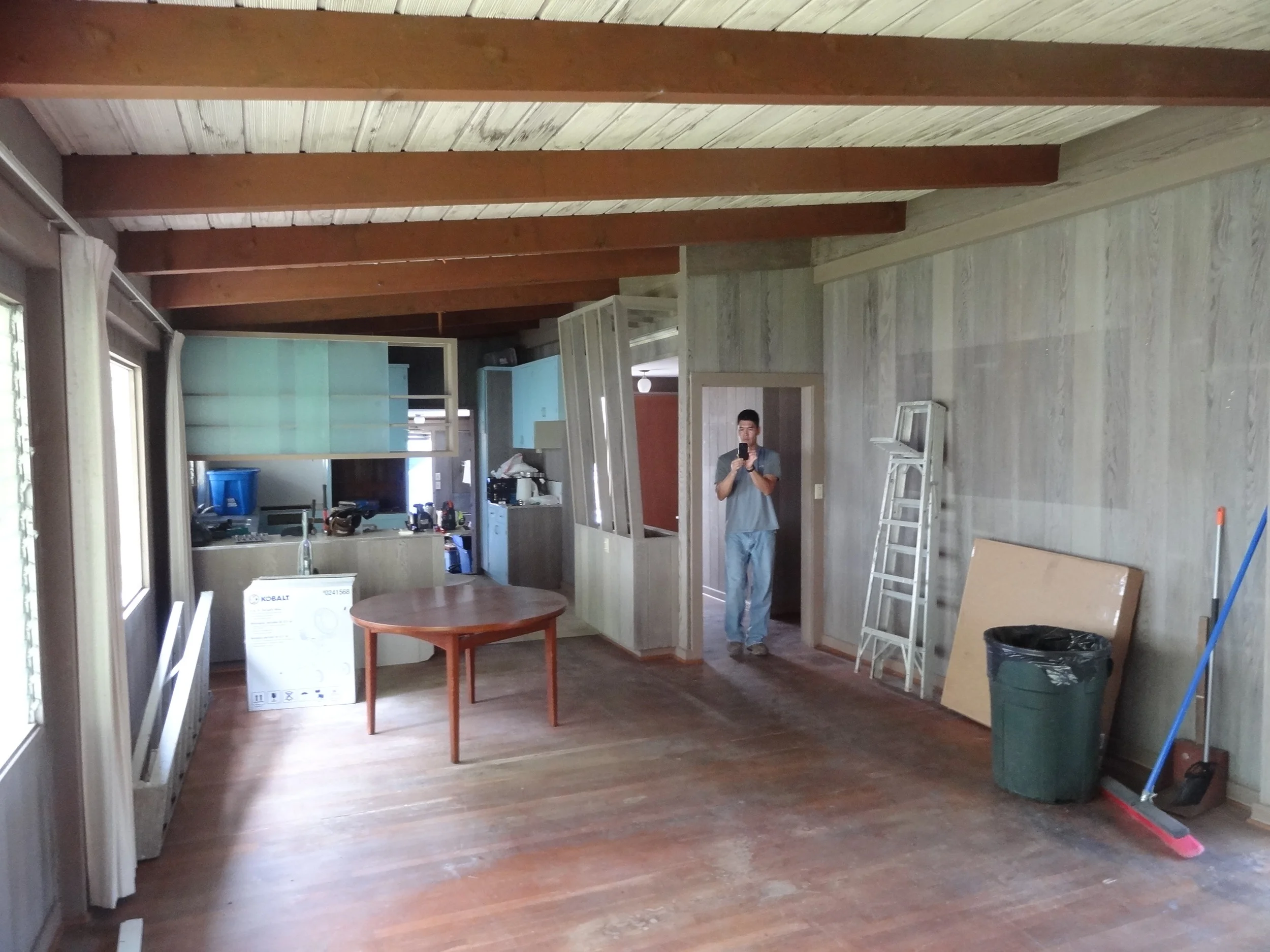
DECONSTRUCTION: Manoa House
Lance started snapping some photos before Paul and I desecrated his Grandma's house. Enjoy it while it lasts Lance!
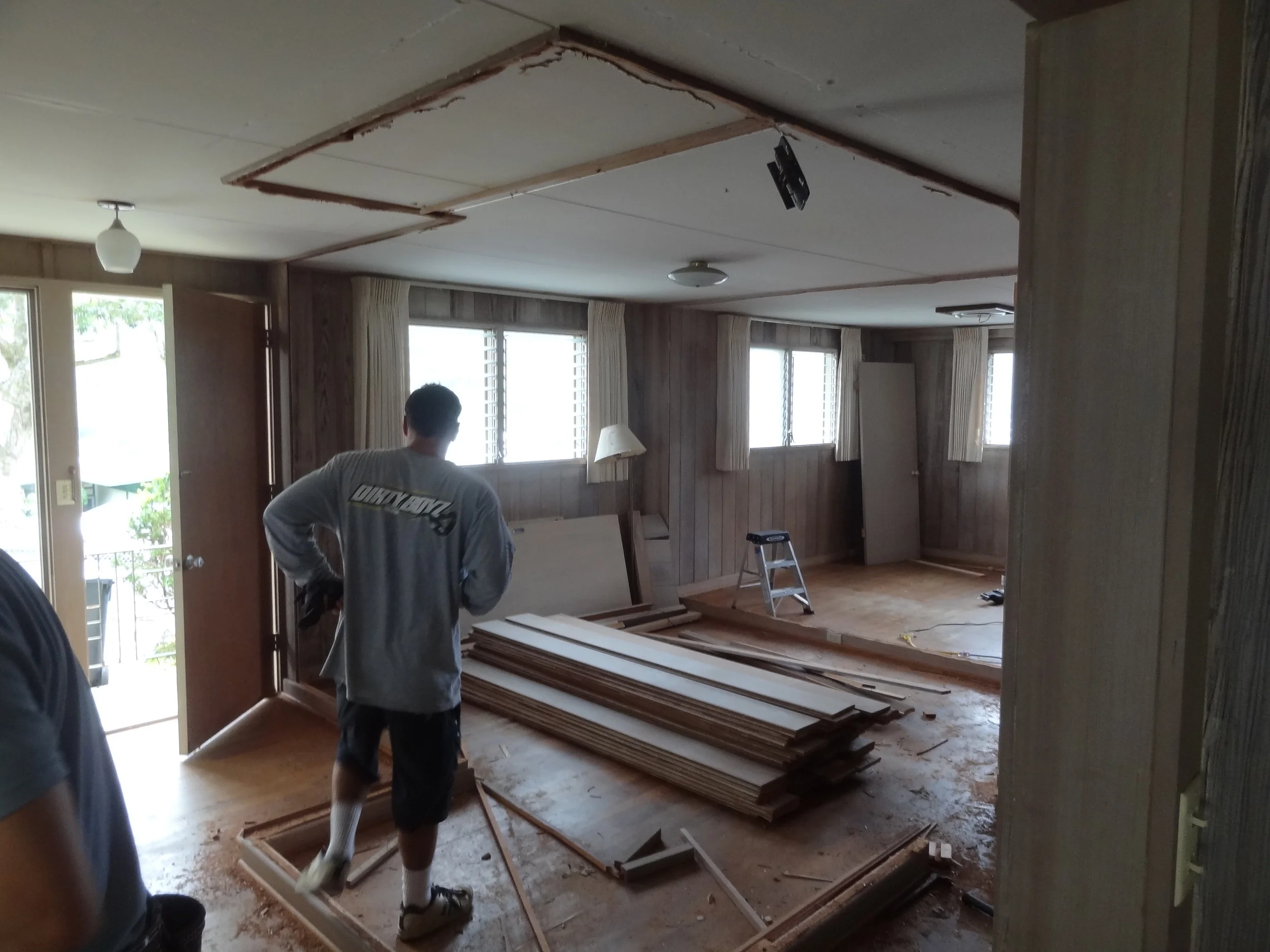
DECONSTRUCTION: Manoa House
There are different ways to deconstruct a single wall house, but I like to cut it just above the baseboard where most of the electrical is running and just under the ceiling where it is typically secured to the ceiling rafters with a molded trim. In this way, we get pristine boards that have relatively no nails in them and stack beautifully into my truck. All the tongues and grooves are intact! I wish everyone deconstructed houses this way but unfortunately that is not the case.
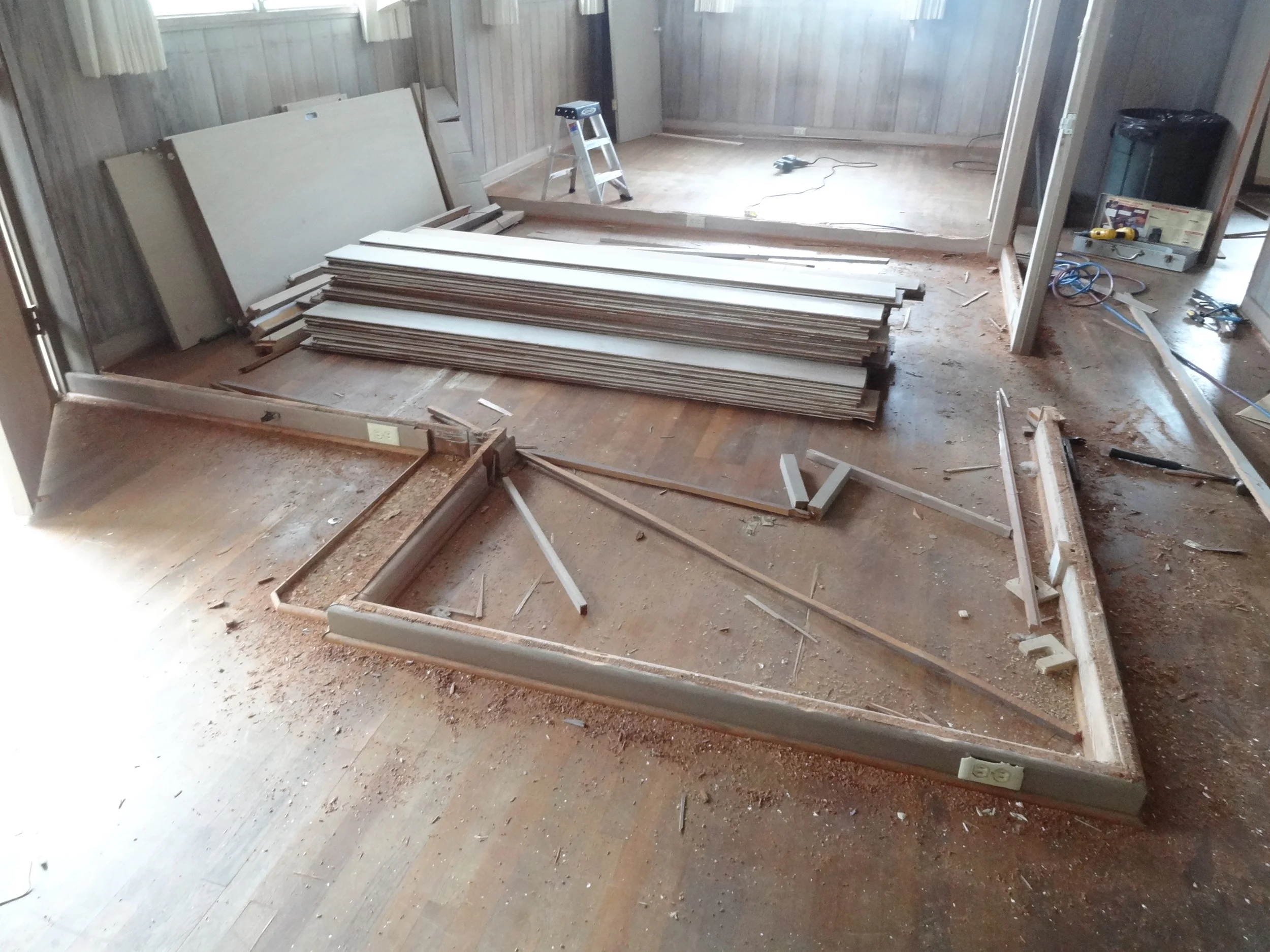
DECONSTRUCTION: Manoa House
Here you can see the electrical outlets cut into the base board. Its amazing how fast you can take down a single wall house in this way.
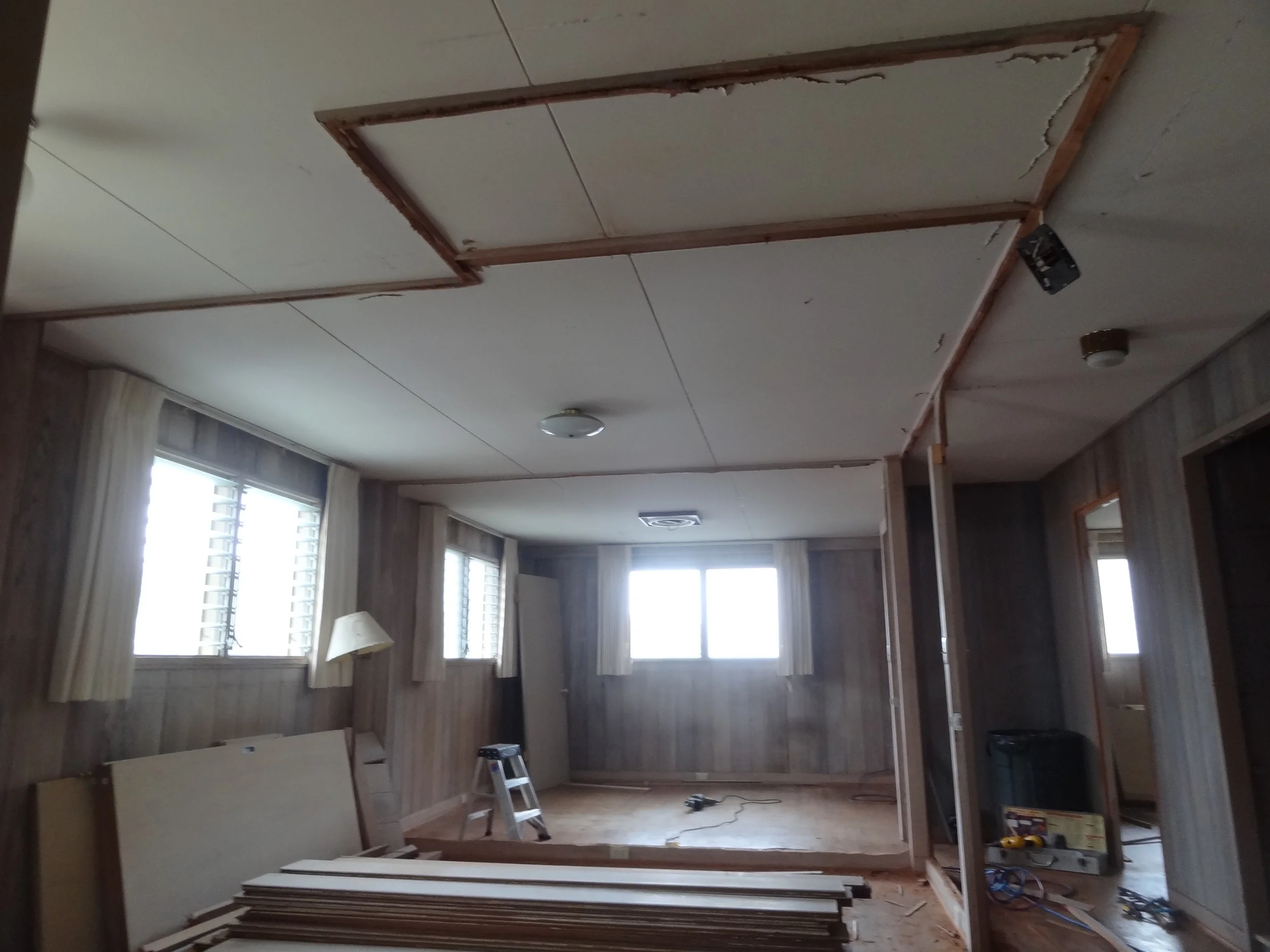
DECONSTRUCTION: Manoa House
Many of the old single wall redwood homes were built with canec ceilings which is a byproduct of the sugarcane industry. Canec is the common name for this fiberboard material that was made from sugar cane stalks and treated with inorganic arsenic compounds as an anti-termite agent in the early 1930s to 1964. Arsenic is one of the Red List Ingredients and is prohibited from use in any Living Buildings. Therefore, we were not interested in salvaging or reusing this material.
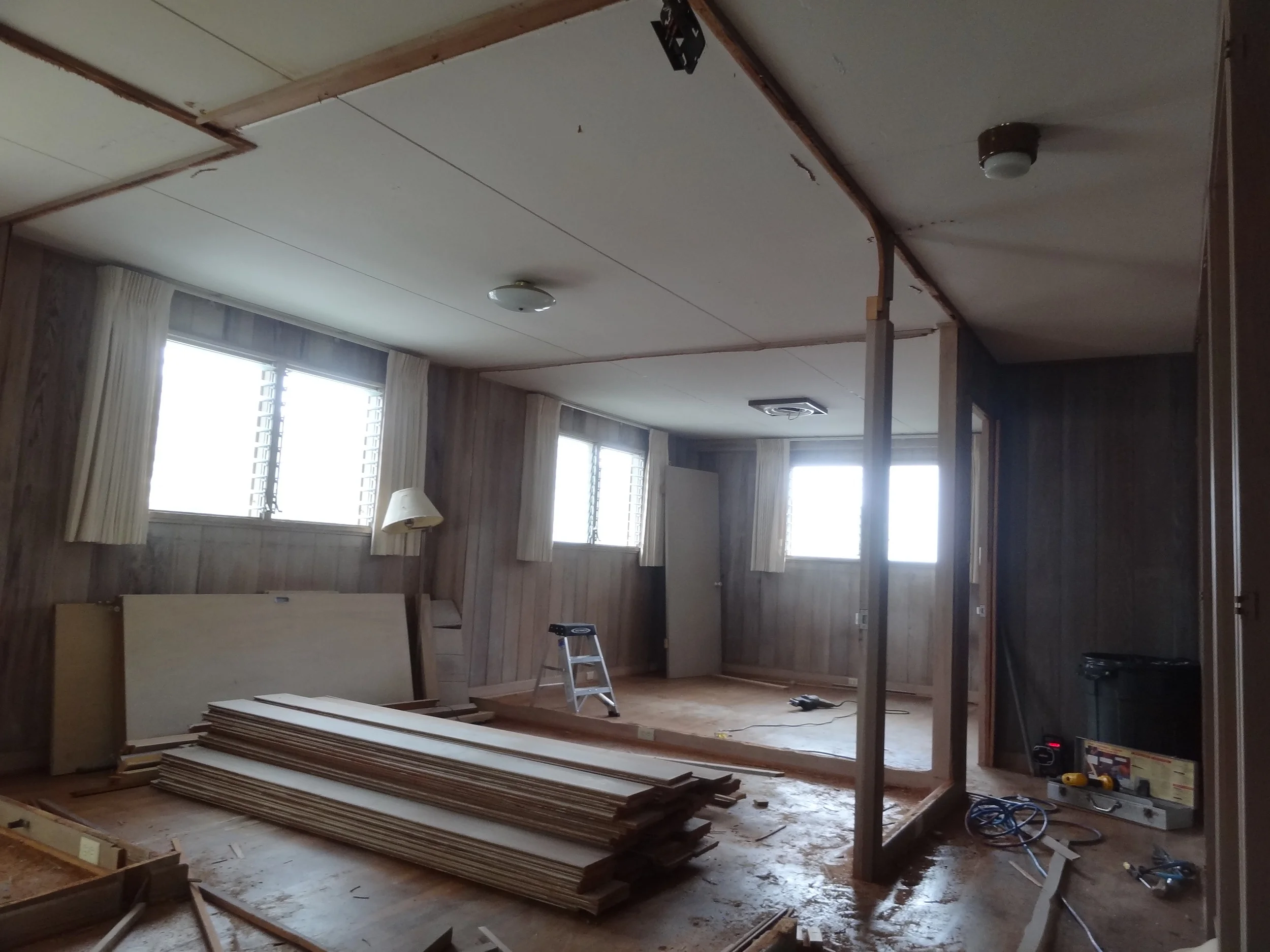
DECONSTRUCTION: Manoa House
I'm always amazed by how these houses can still stand with nearly all the interior single walls removed.

DECONSTRUCTION: Manoa House
Moving right along...
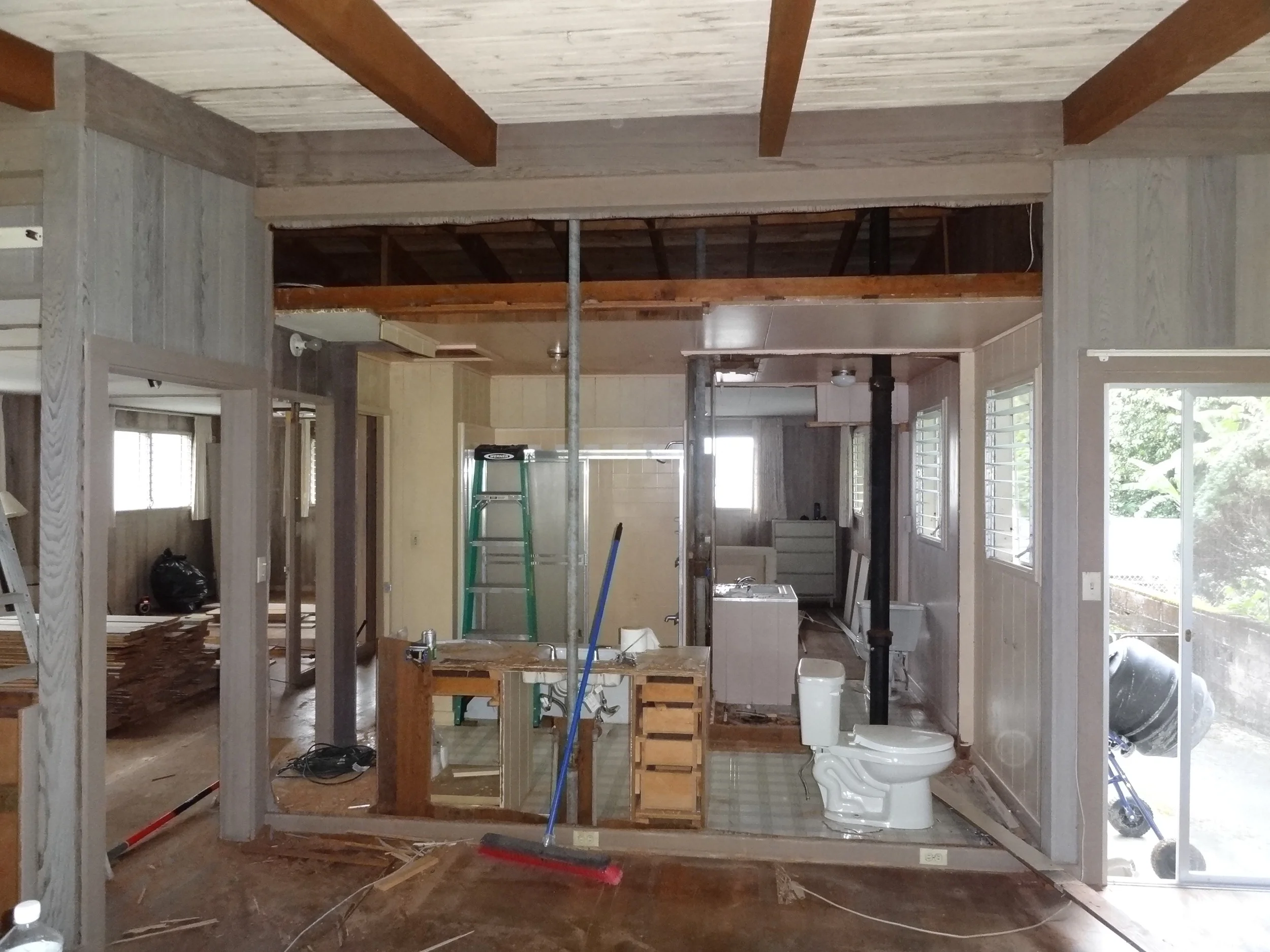
DECONSTRUCTION: Manoa House
Lance, I don't think your wife will be using the toilet room anytime soon.
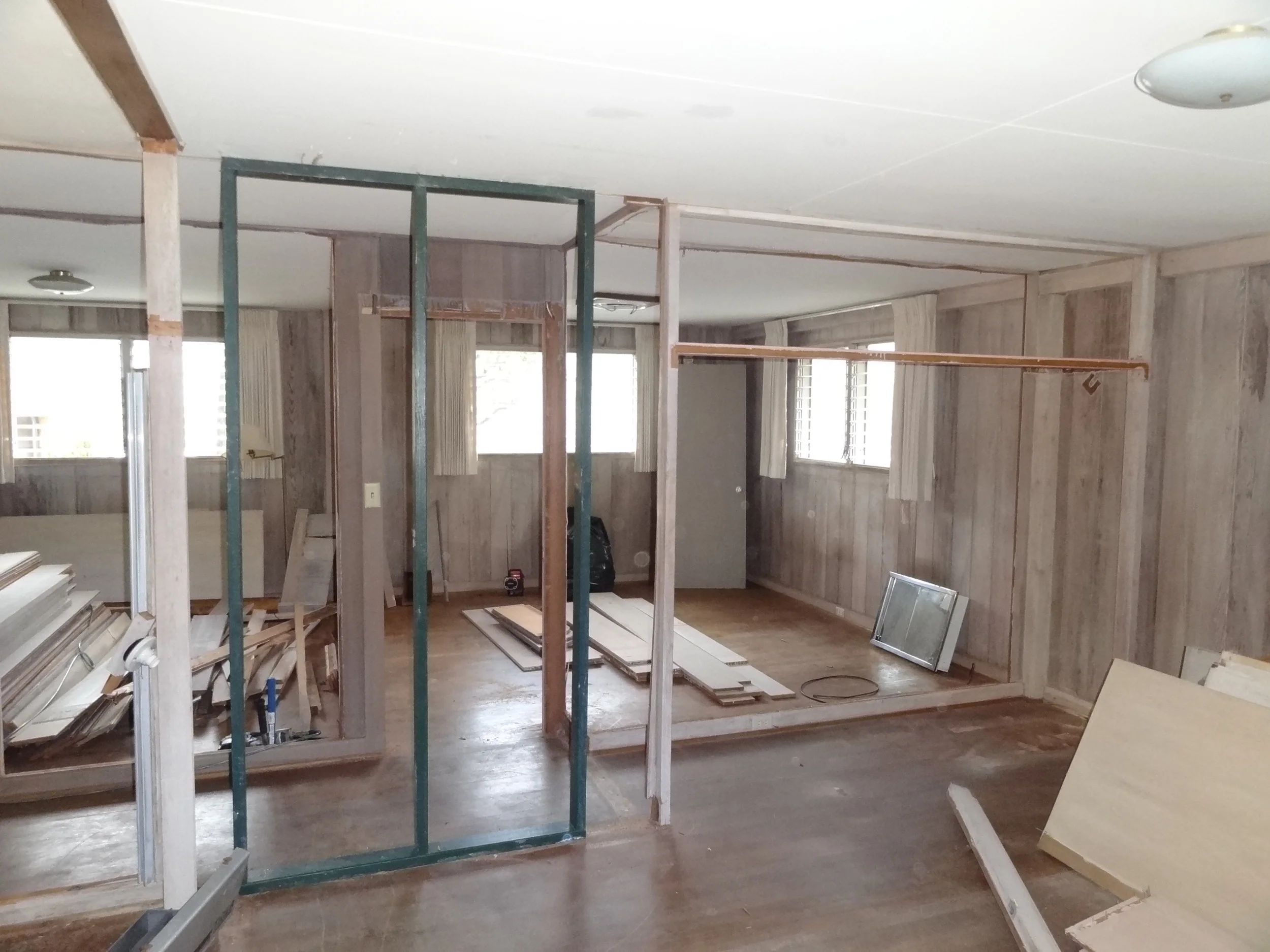
DECONSTRUCTION: Manoa House
I had to frame up a couple of temporary studs to help support the roof while Lance hired his contractor to begin his renovations.
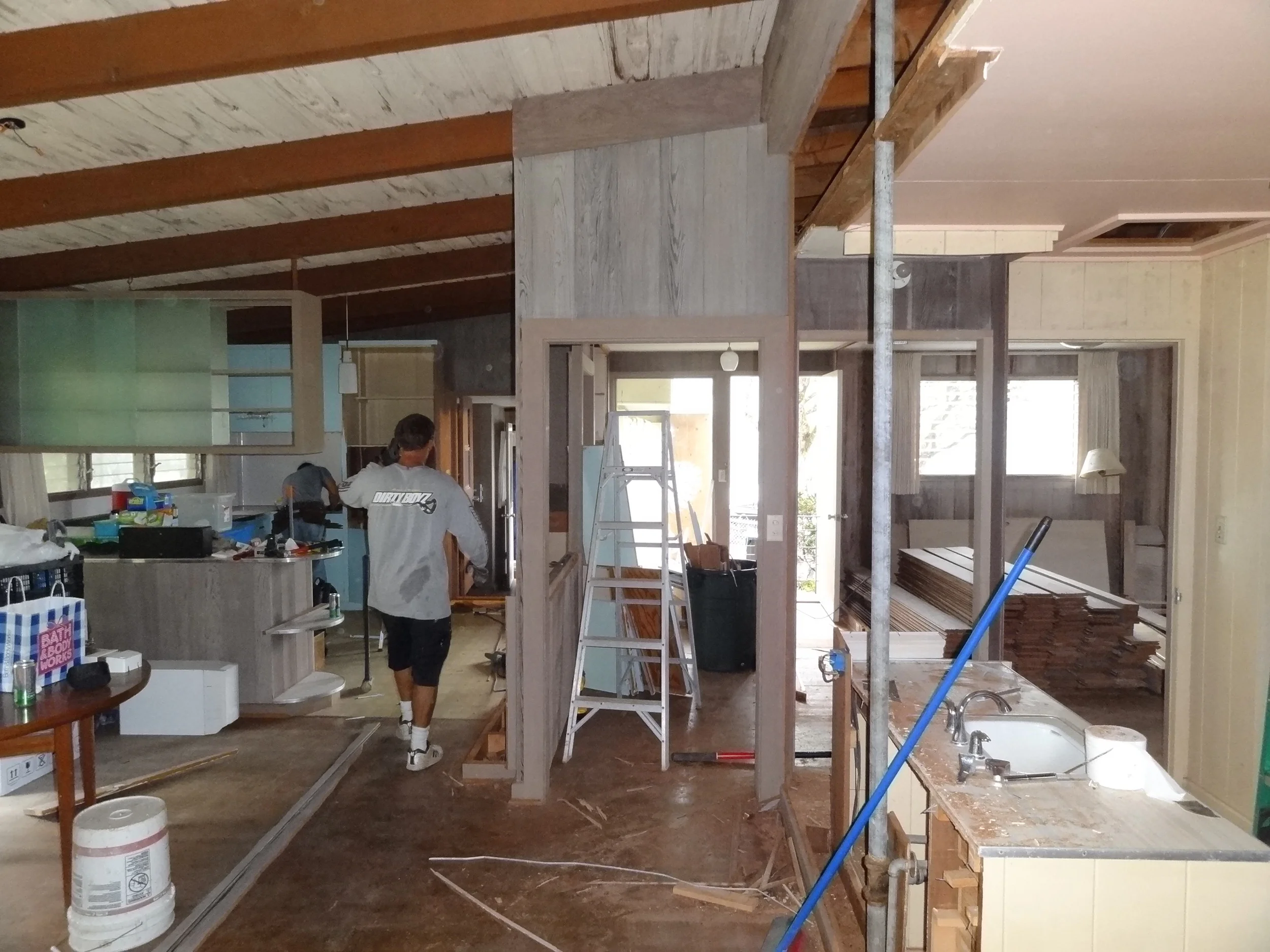
DECONSTRUCTION: Manoa House
I'd say this was pretty much a wrap. We got it done in about a day.

DECONSTRUCTION: Manoa House
Lance was happy,...

DECONSTRUCTION: Manoa House
,,,and I took home a truckload of redwood wall paneling. Good deal all around.
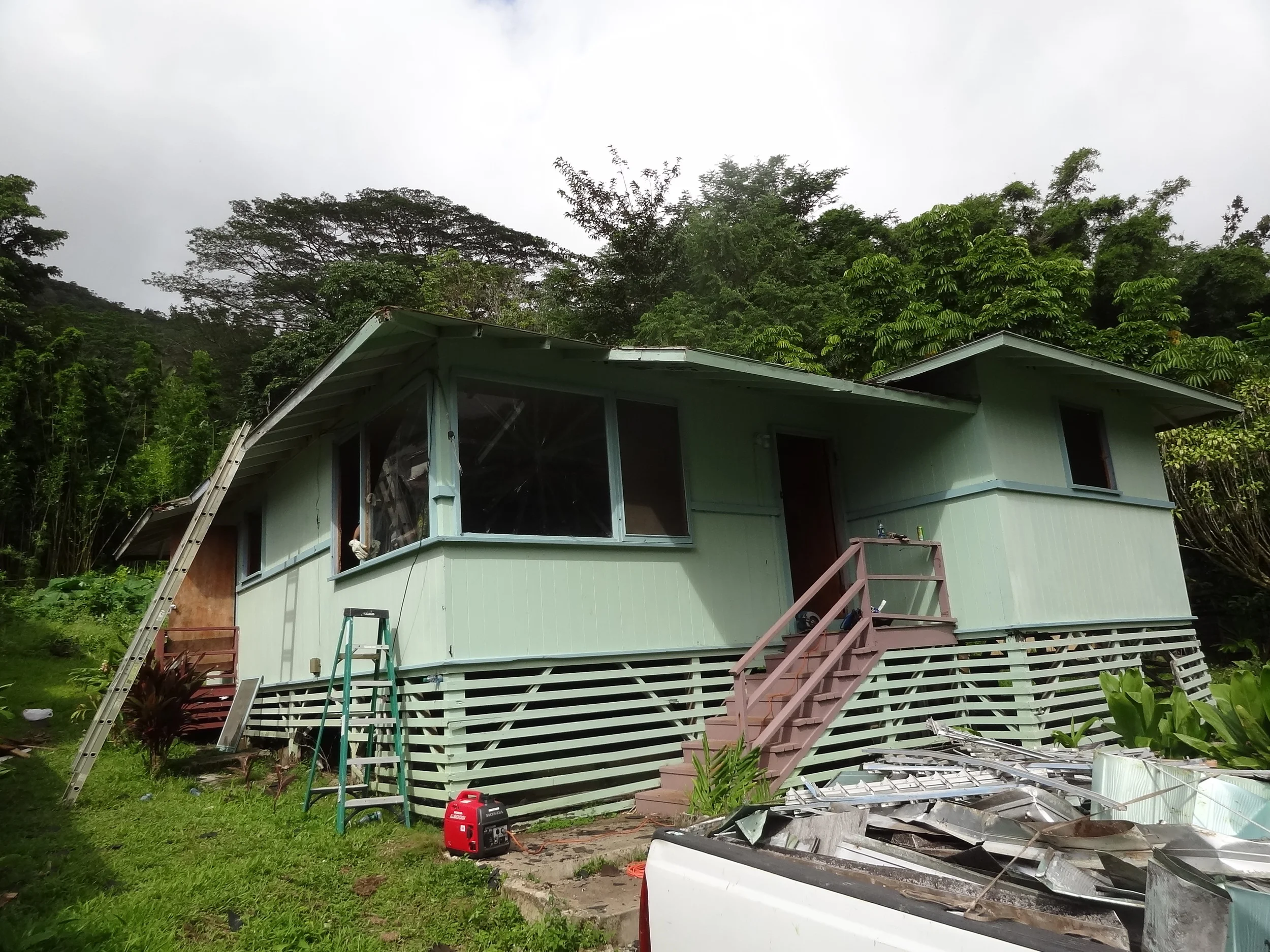
DECONSTRUCTION: Kalihi Valley House
Another day, another single wall redwood house being torn down in Hawaii Nei. This was an interesting deal I found on Craigslist. Local boy bought this house and was trying to sell it for its parts for $5000 lump sum. I offered him $2000 cash and told him I'd take it down in a weekend but I get to keep as much material as I could effectively salvage. He declined me. 2 months later, I noticed his ad was still posted on Craigslist. I contacted him again and reechoed my offer. He declined me again. Then about a month later, I get woken up by a 6:45am call on a Saturday morning. He told me the house was still available but the bulldozers were coming on Monday to start clearing the ground for the new foundations giving me 48 hours to salvage the house if I still wanted it. He told me to meet him at the property in an hour or he was going to chop the house to pieces with some of his friends. I brushed my teeth, made a coffee and was out the door.
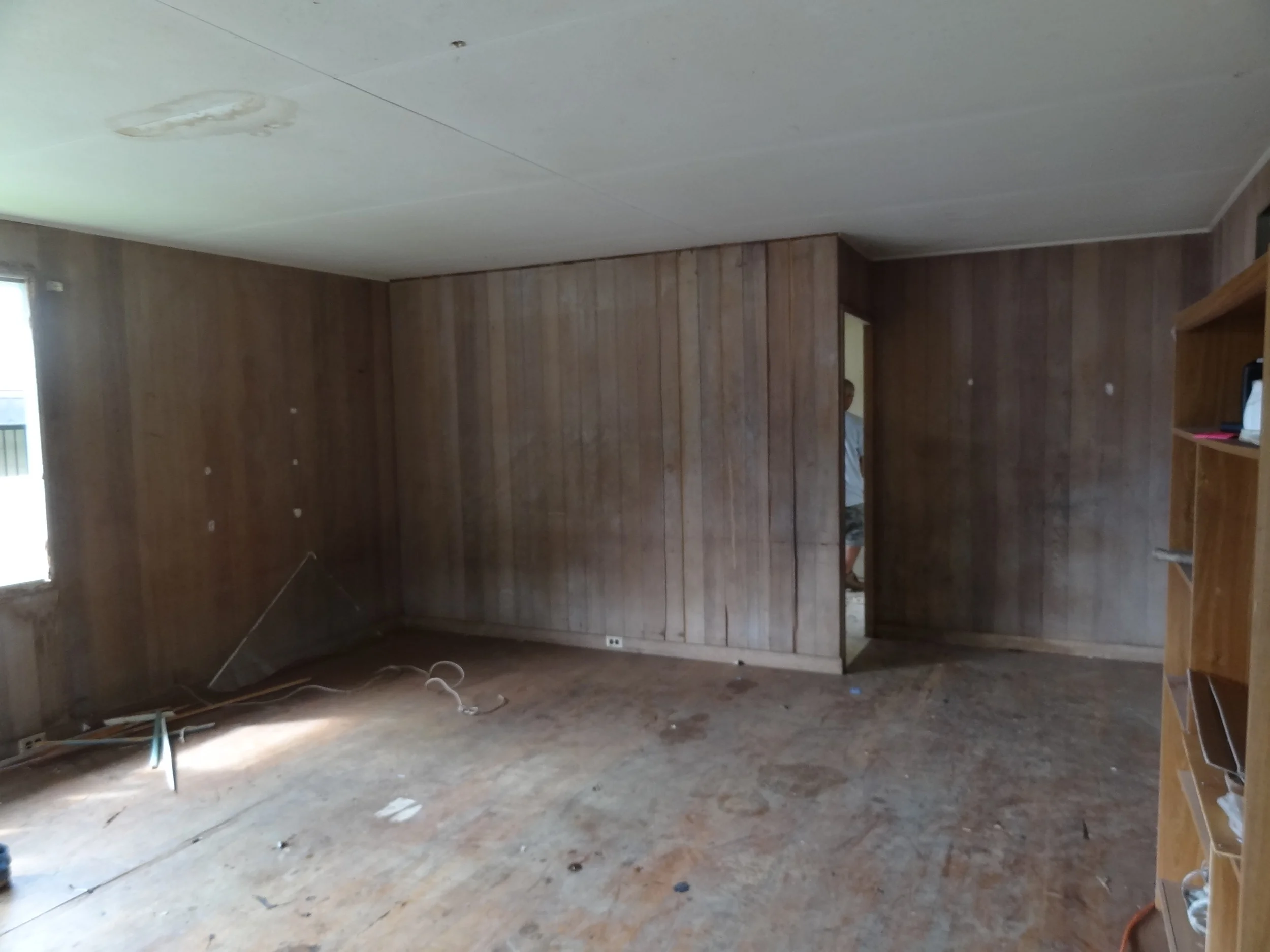
DECONSTRUCTION: Kalihi Valley House
An all too familiar sight....white wash redwood wall paneling,...my favorite kind to salvage.
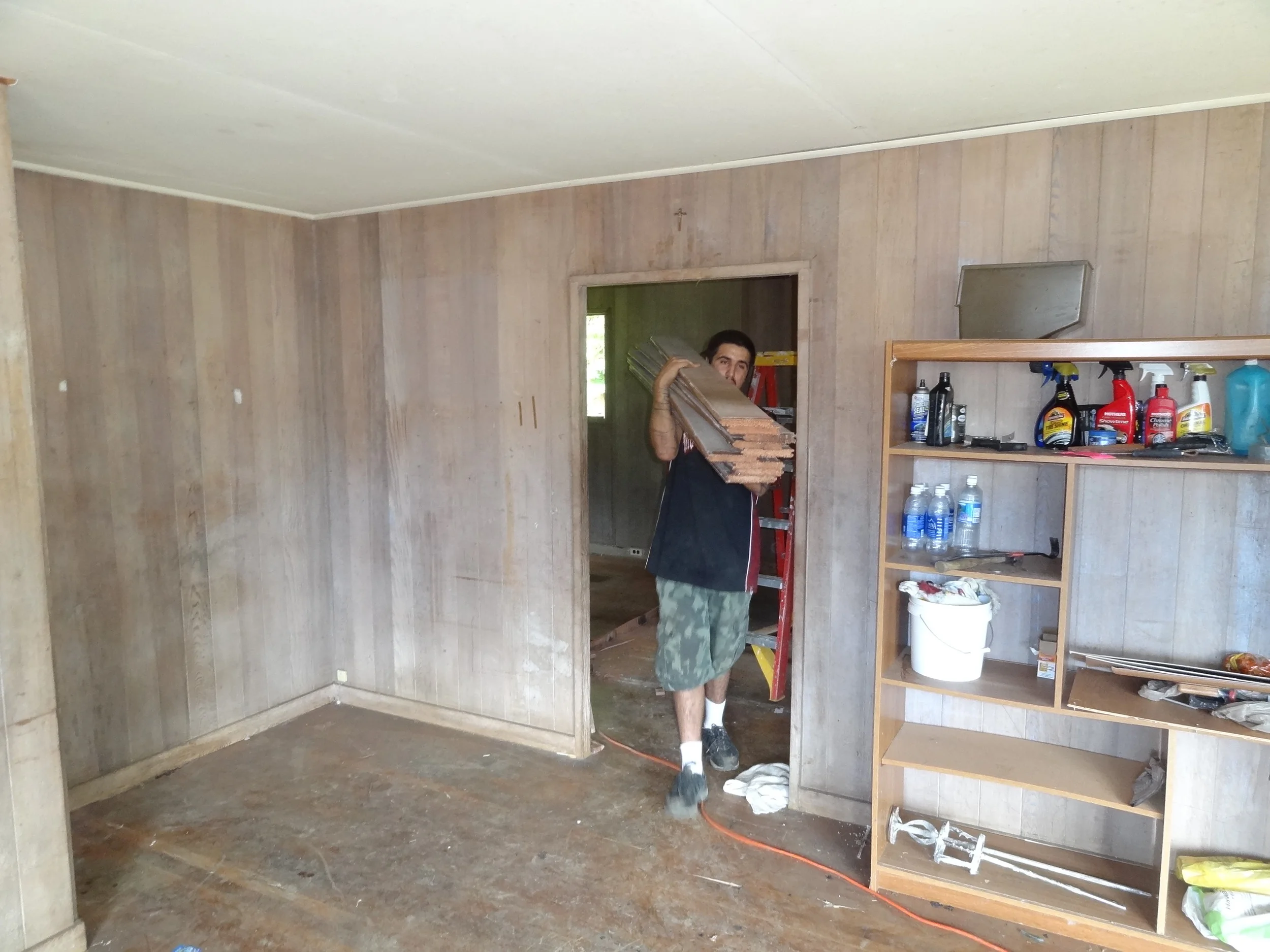
DECONSTRUCTION: Kalihi Valley House
Fortunately this guy had some muscle with him to help with the deconstruction but these guys were amateurs, good for carrying wood to the truck at best. I was going to need some skilled help. So guess who I called...my buddy Paul.
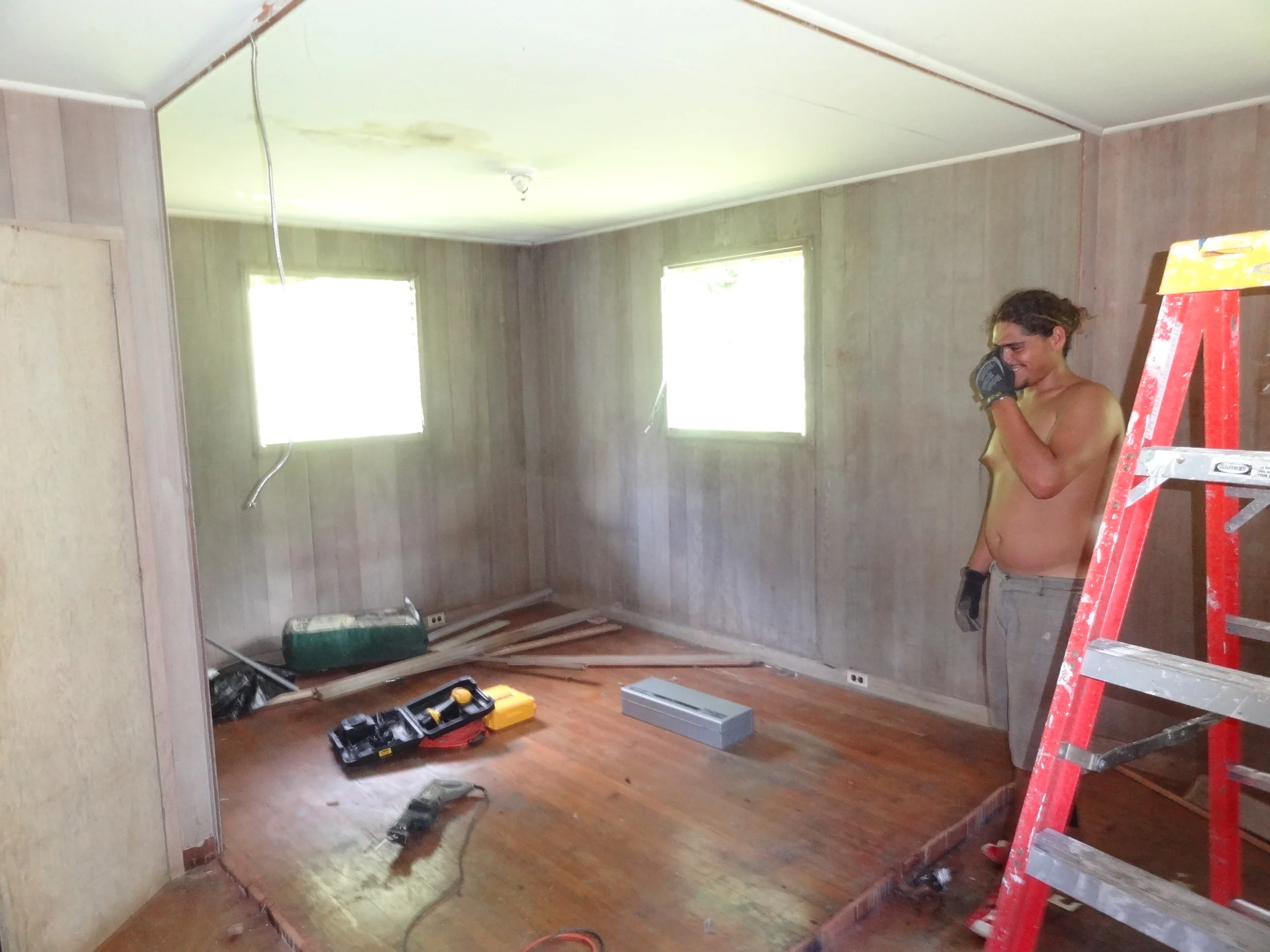
DECONSTRUCTION: Kalihi Valley House
Paul showed up and the deconstruction party began.
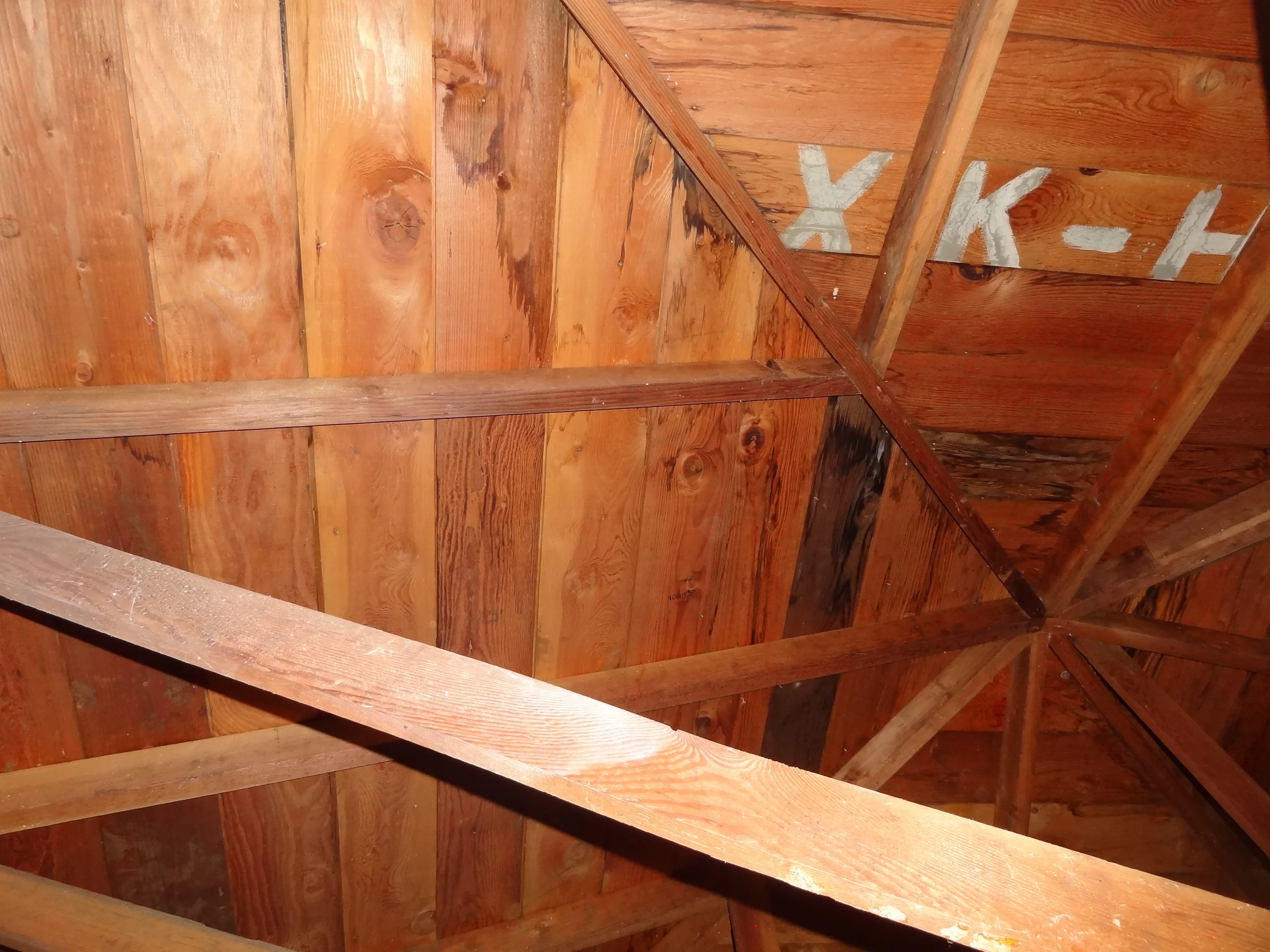
DECONSTRUCTION: Kalihi Valley House
This house also had some nice old growth Douglas Fir shiplap ceilings...a bonus to the redwood wall paneling that I was mostly interested in.
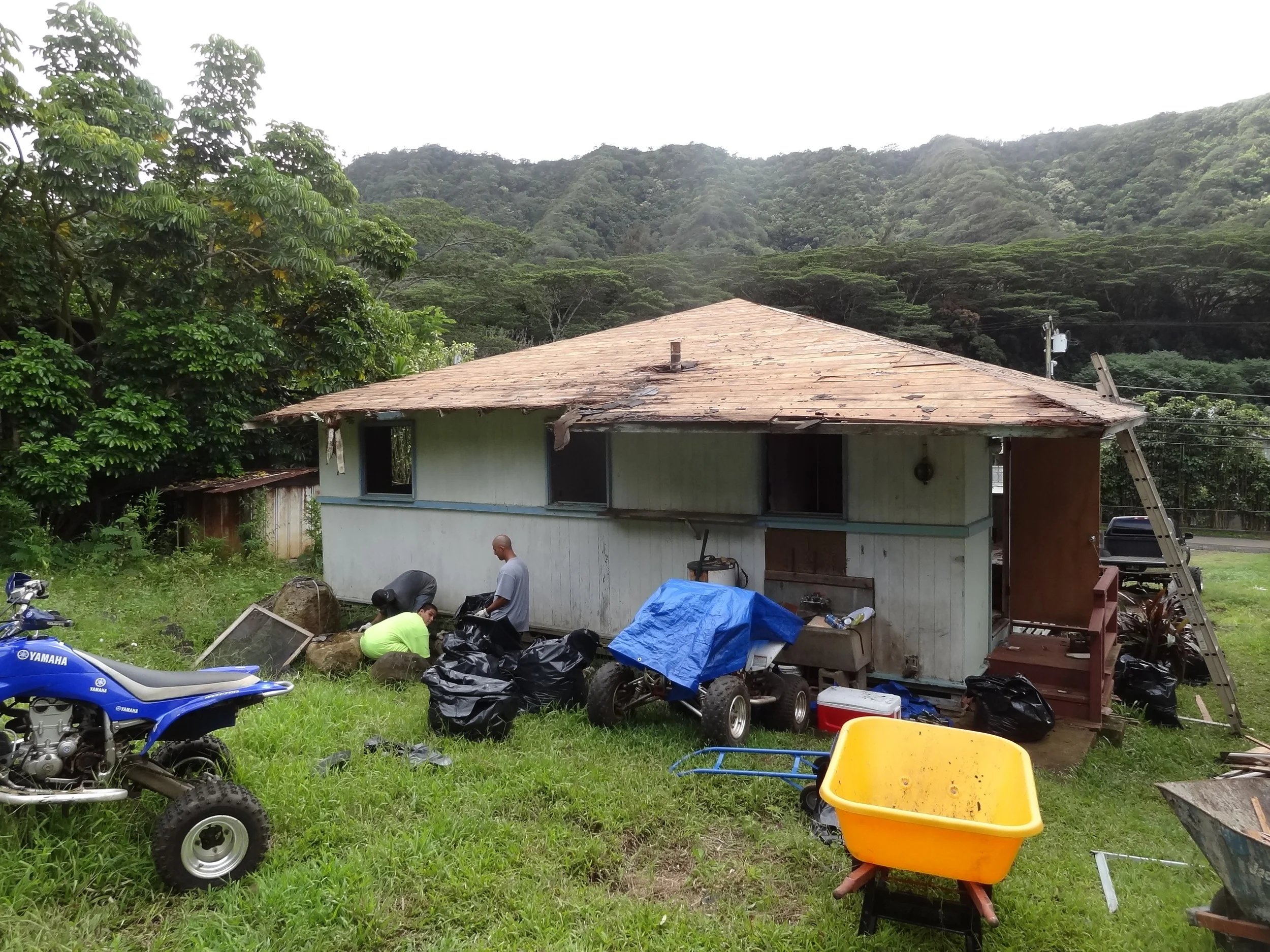
DECONSTRUCTION: Kalihi Valley House
The hardest part to salvaging one of this houses is getting the roofing off. Once we got the roofing scraped, we could access the shiplap.
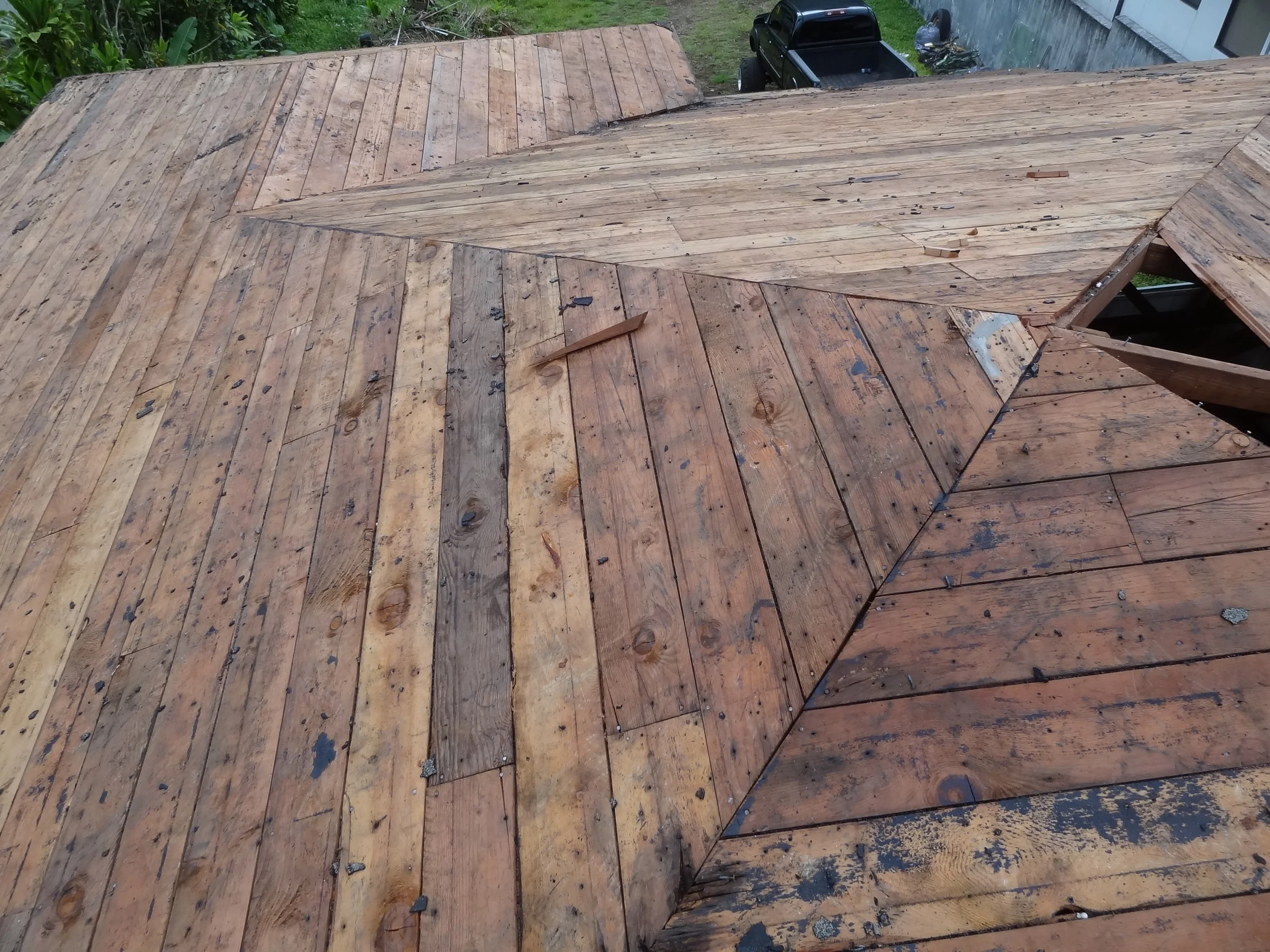
DECONSTRUCTION: Kalihi Valley House
The doug fir shiplap was in great shape but you have to be careful when you remove this material because it can be dry and brittle from all those years in the heat.
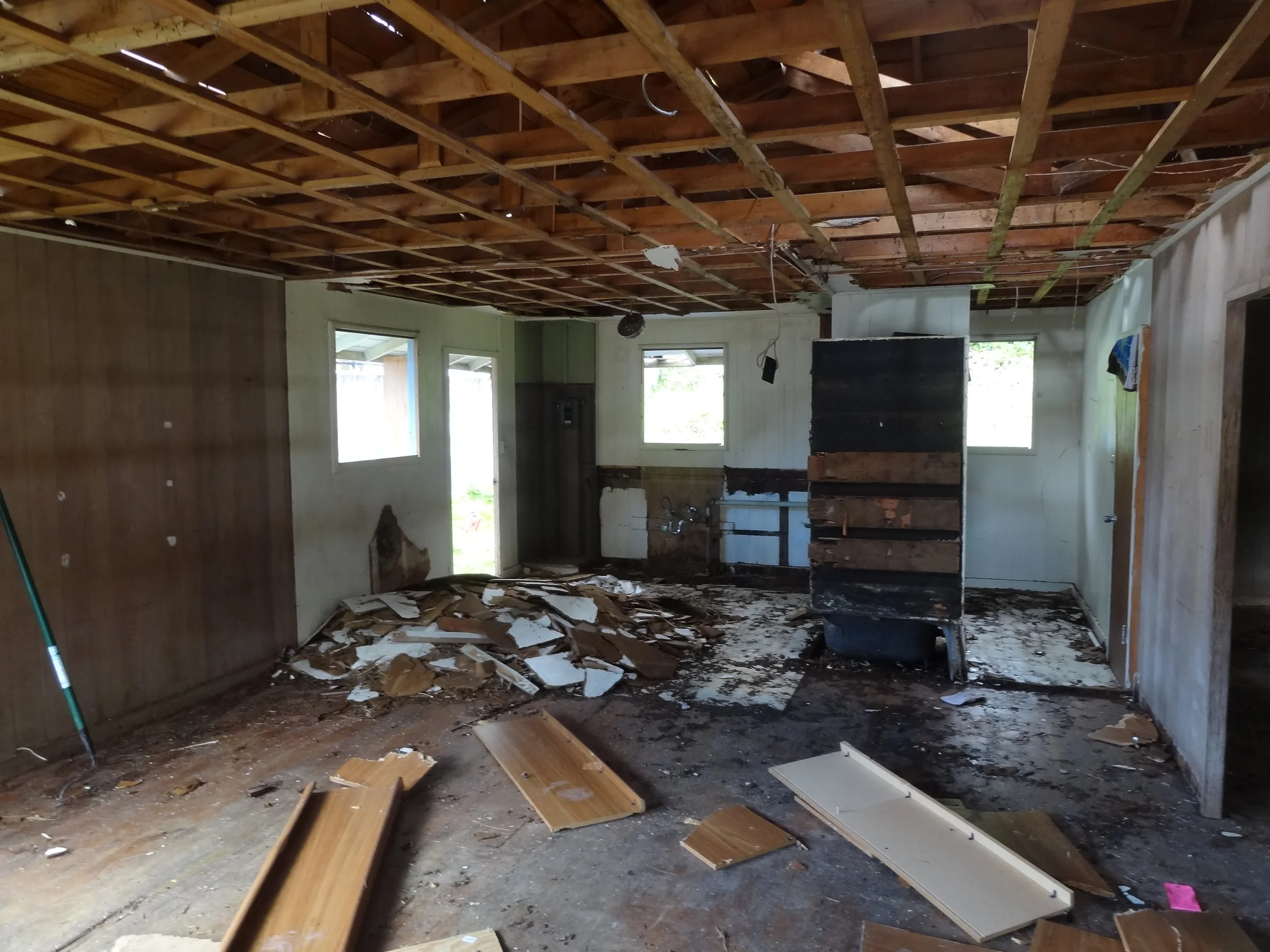
DECONSTRUCTION: Kalihi Valley House
Once we got off the roof, we could tackle the ceilings. Canec ceilings are nasty. The auto spell on my computer forces the word "canec" into "cancer", which is no coincidence.
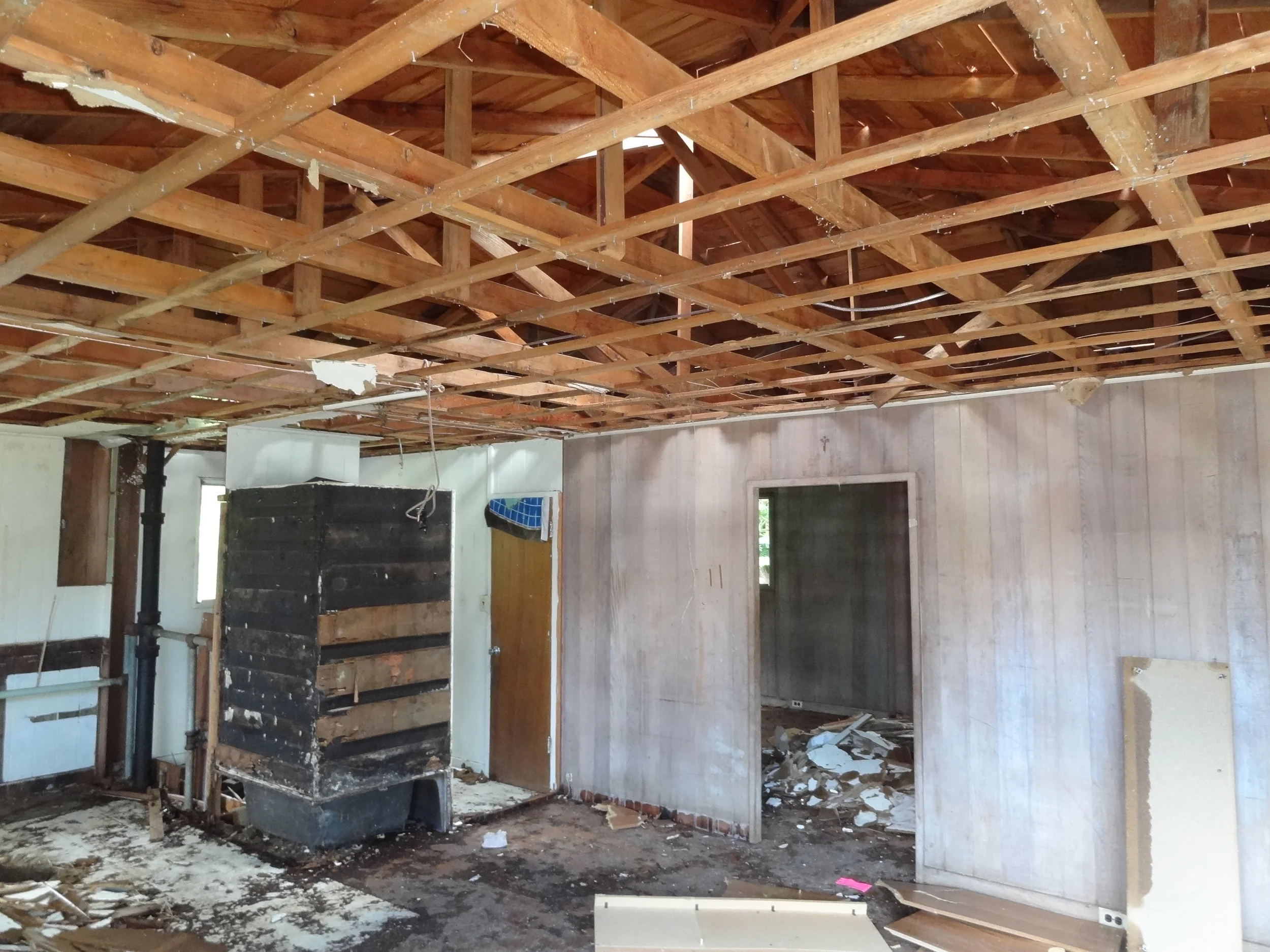
DECONSTRUCTION: Kalihi Valley House
With the ceilings down, the rest was easy.
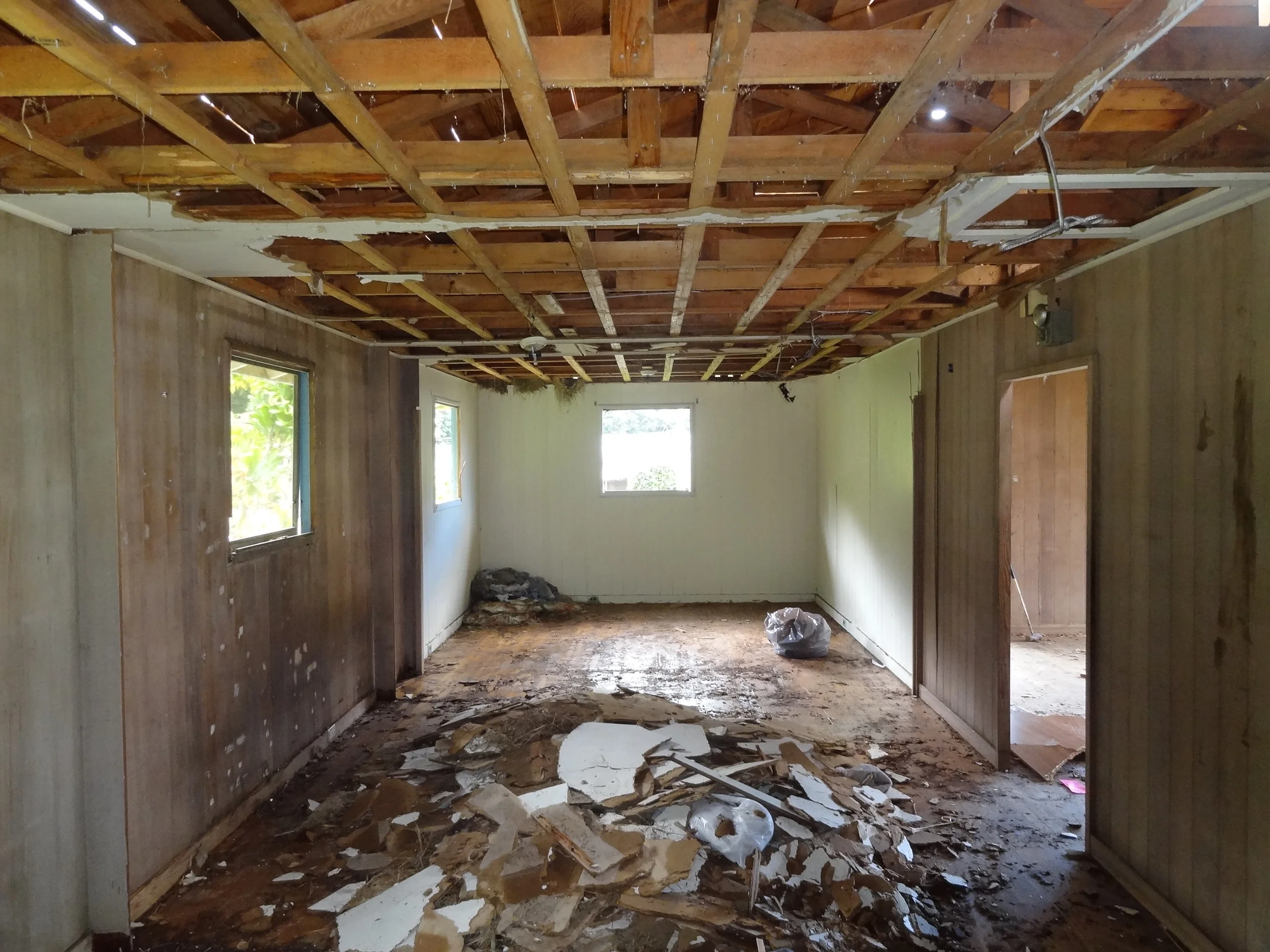
DECONSTRUCTION: Kalihi Valley House
Did I say canec is nasty.
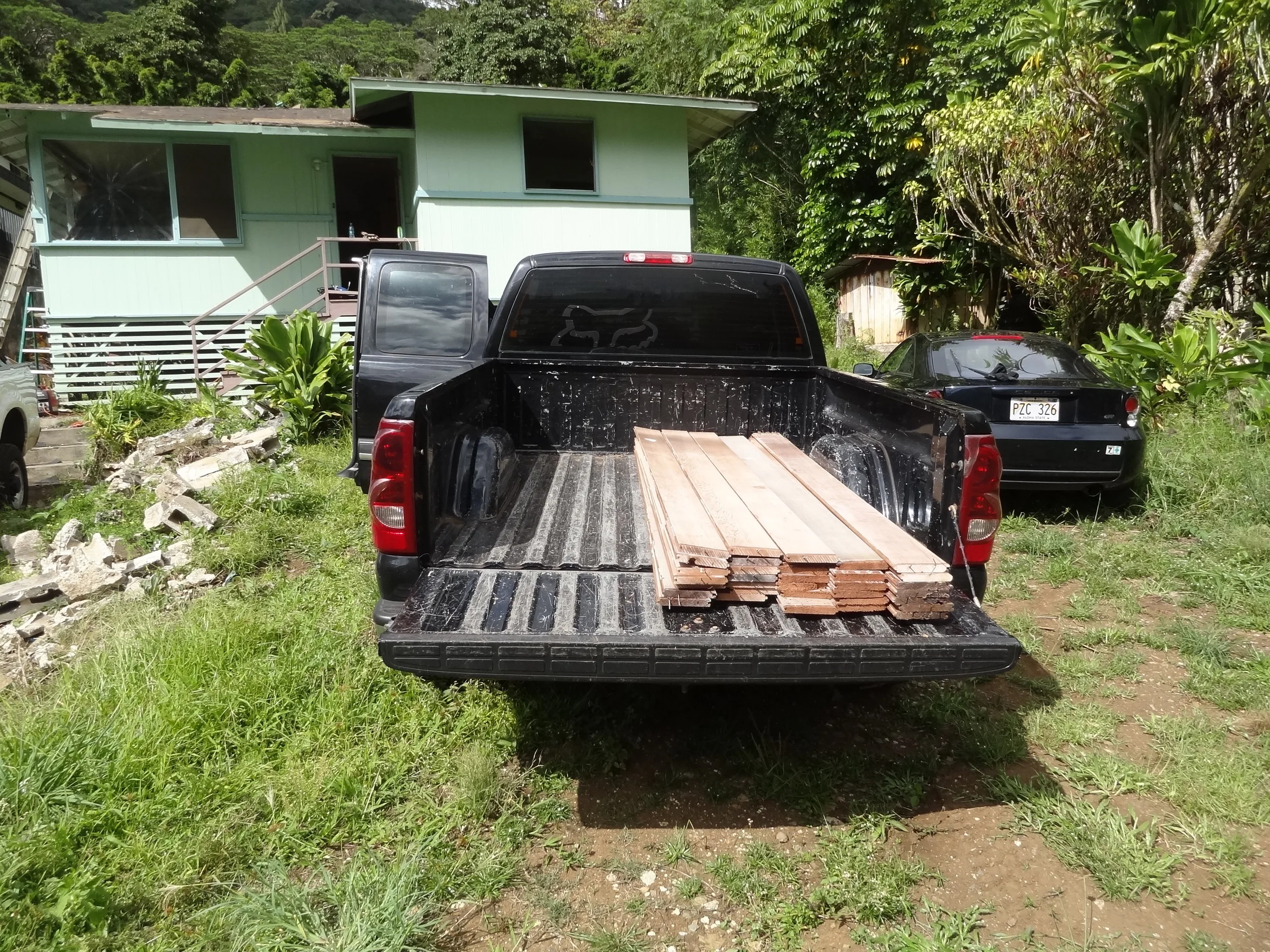
DECONSTRUCTION: Kalihi Valley House
...and we started piling boards in my black truck.
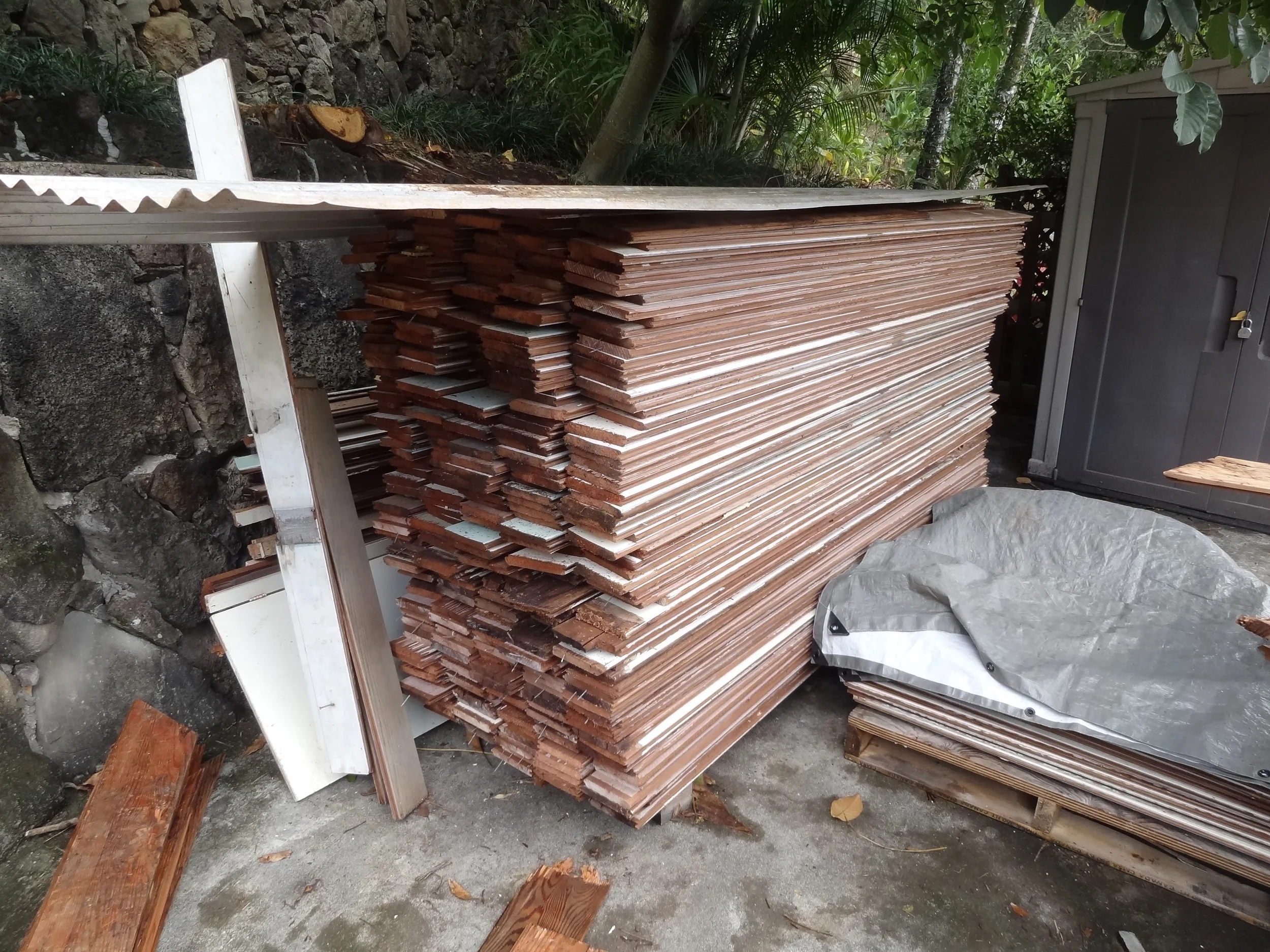
DECONSTRUCTION: Kalihi Valley House
Board after board, until I had a pretty nice stack of redwood sitting in my driveway.
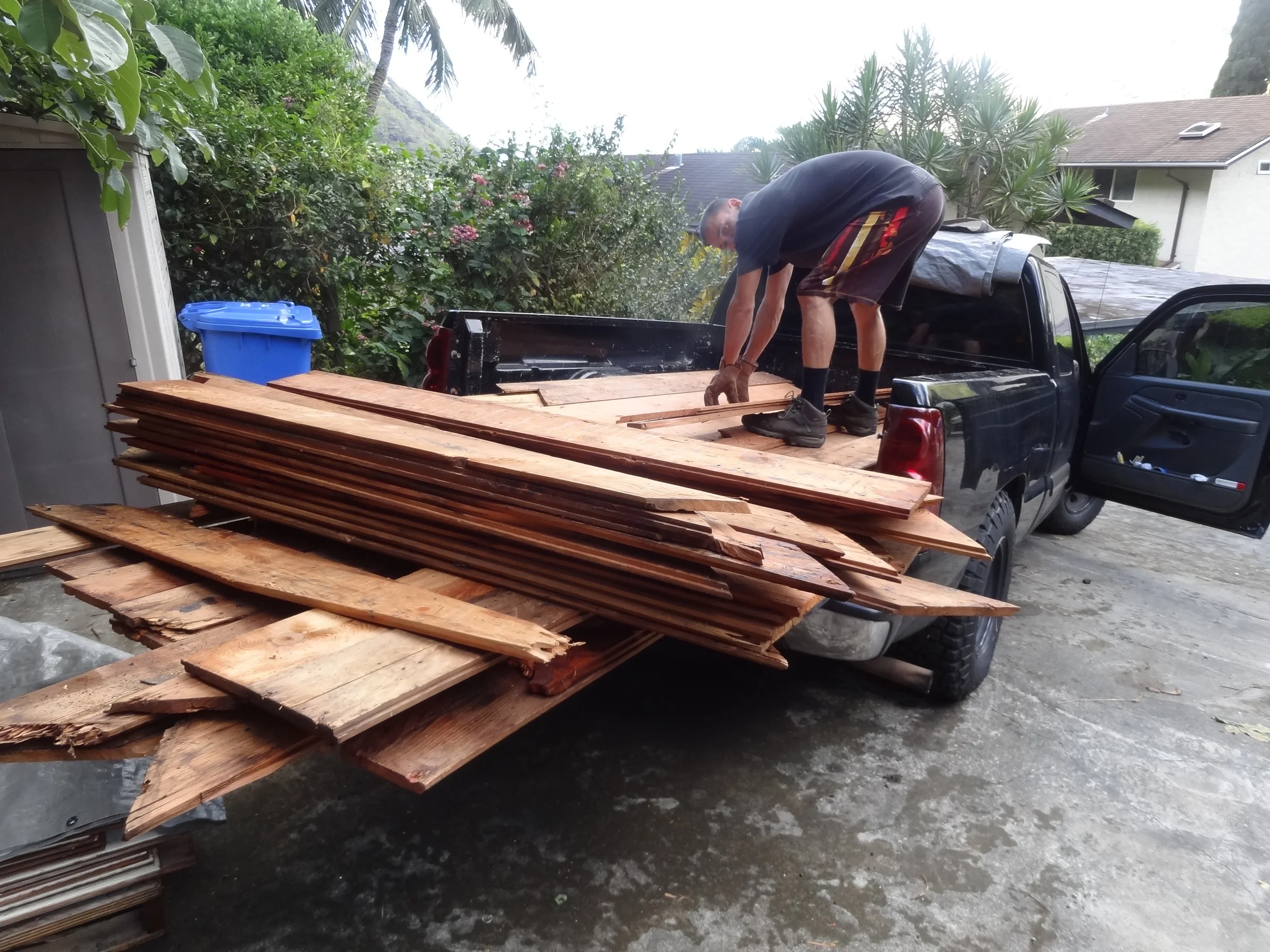
DECONSTRUCTION: Kalihi Valley House
...and doug fir shiplap...
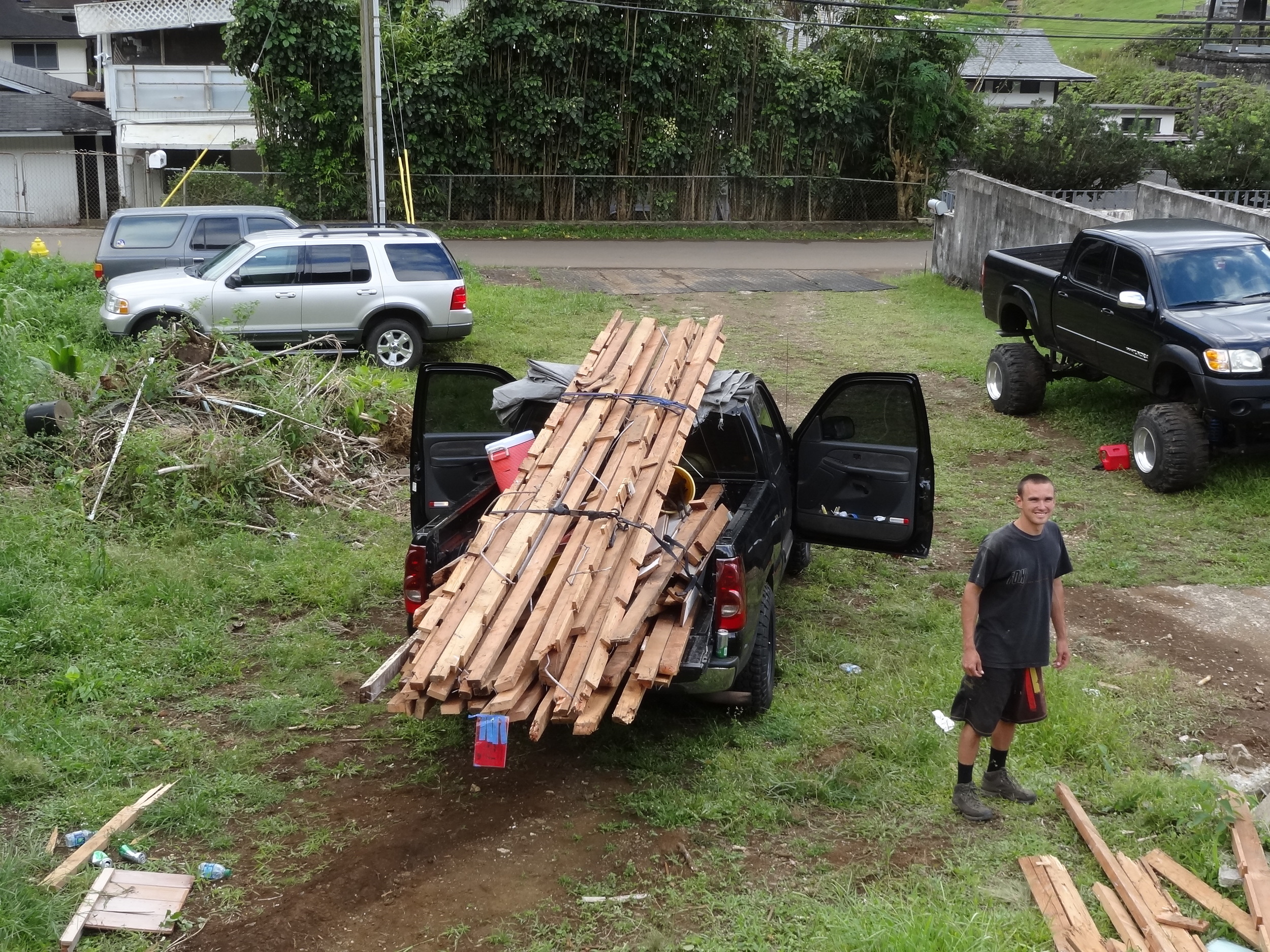
DECONSTRUCTION: Kalihi Valley House
...and doug fir rafters...
I'm thinking I might want to buy some construction racks for my truck already. Since Paul is a Fireman and works at least one day a weekend, I was lucky my Molokai Buddy Smylie Wescott was available on Sunday to help me bring home my earnings.
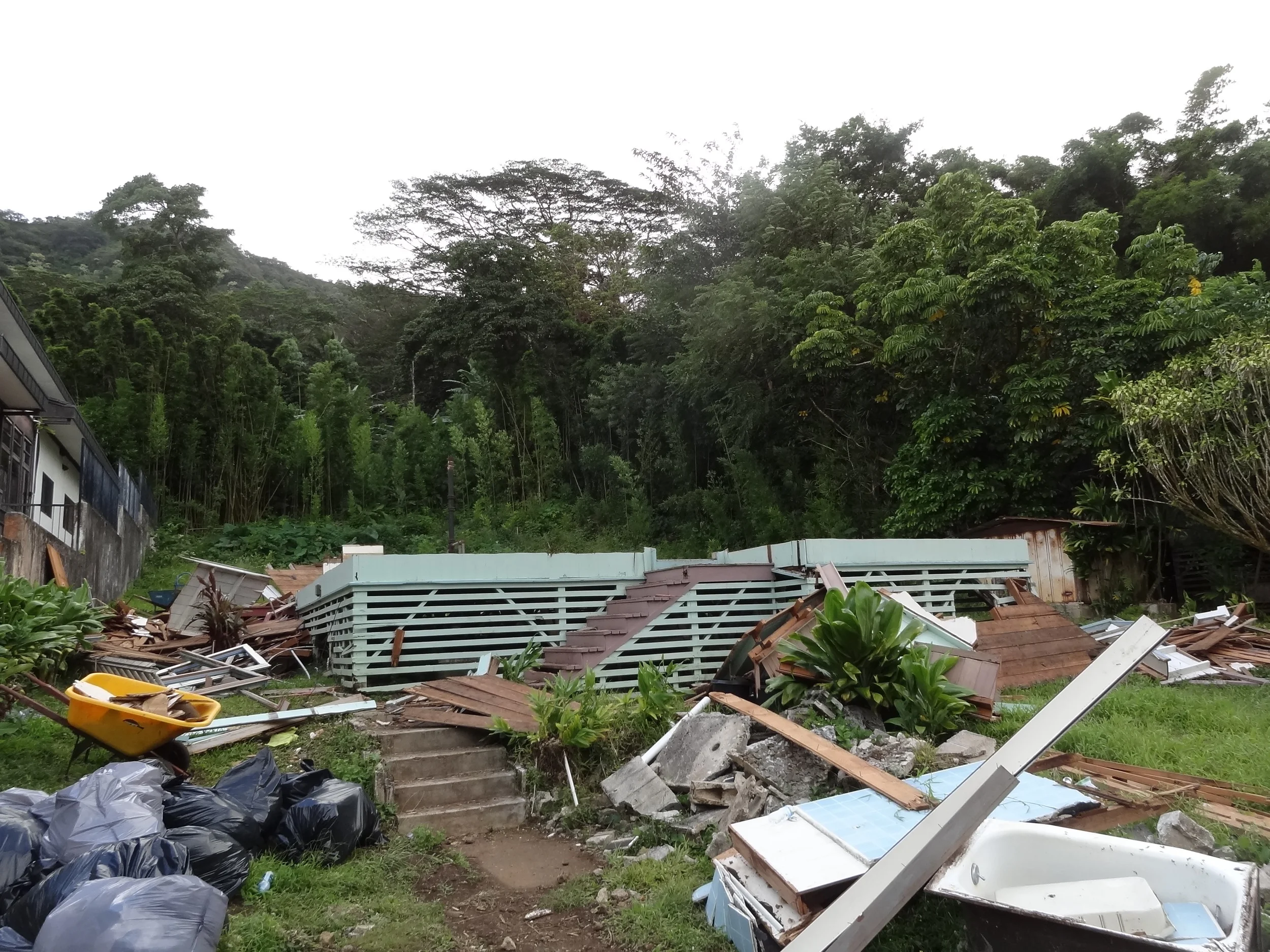
DECONSTRUCTION: Kalihi Valley House
As you can see, I didn't leave much behind.
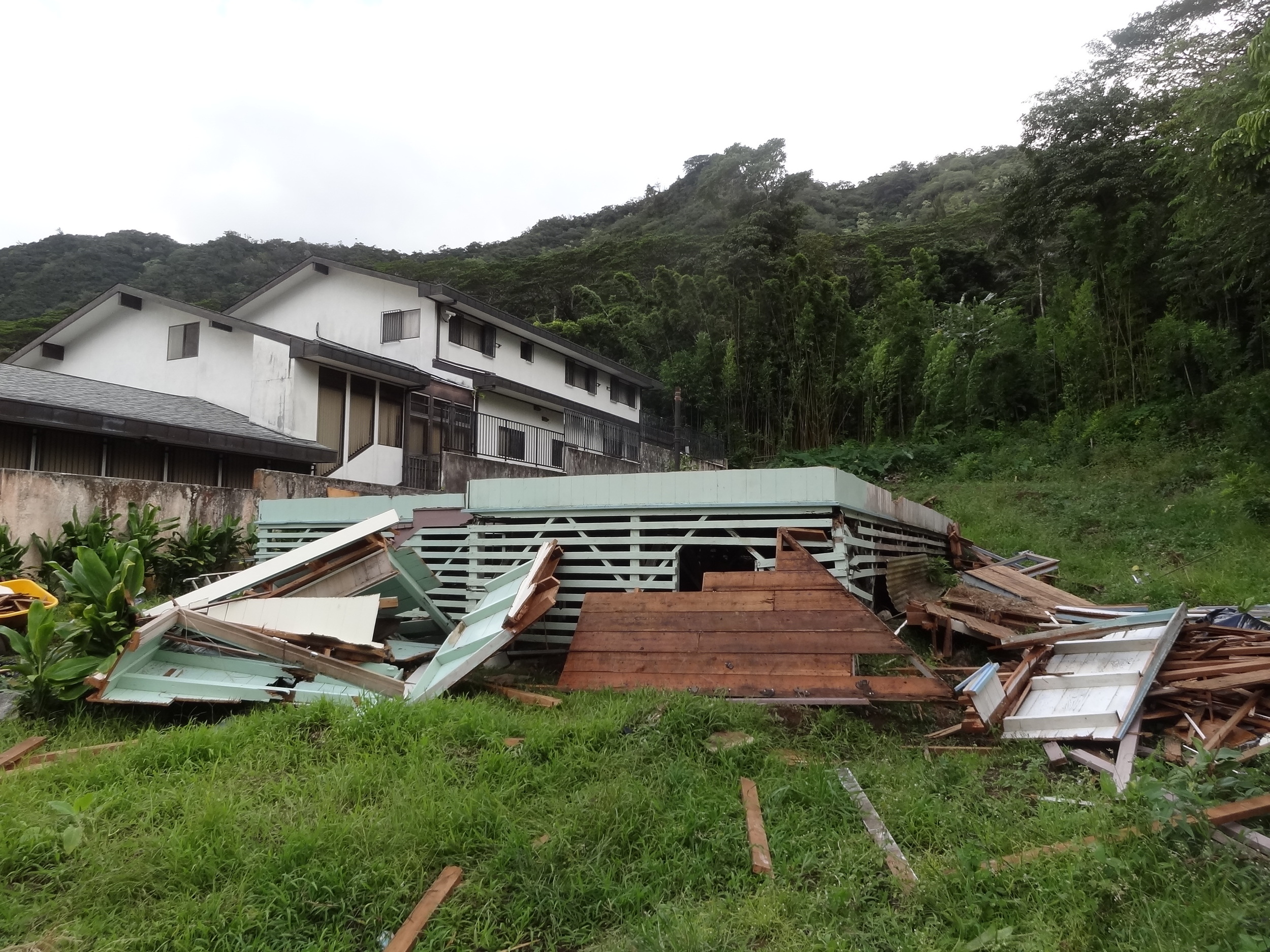
DECONSTRUCTION: Kalihi Valley House
Just some broken eave sections and the oak subfloor which I would have tried to salvaged if I had more than a weekend. The old oak floors refinish nicely.
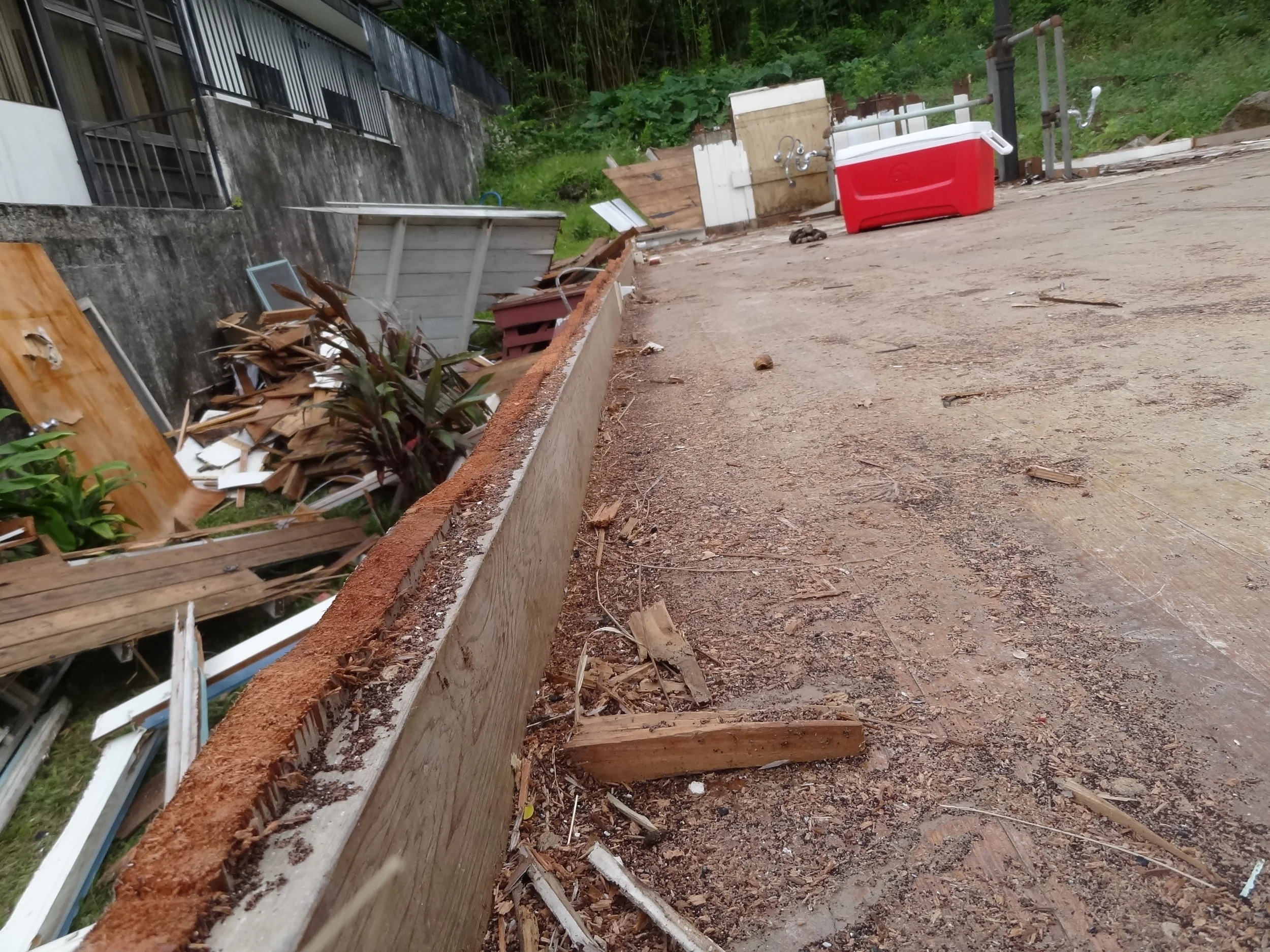
DECONSTRUCTION: Kalihi Valley House
As you can see, I'm pretty efficient in deconstructing these homes by now.
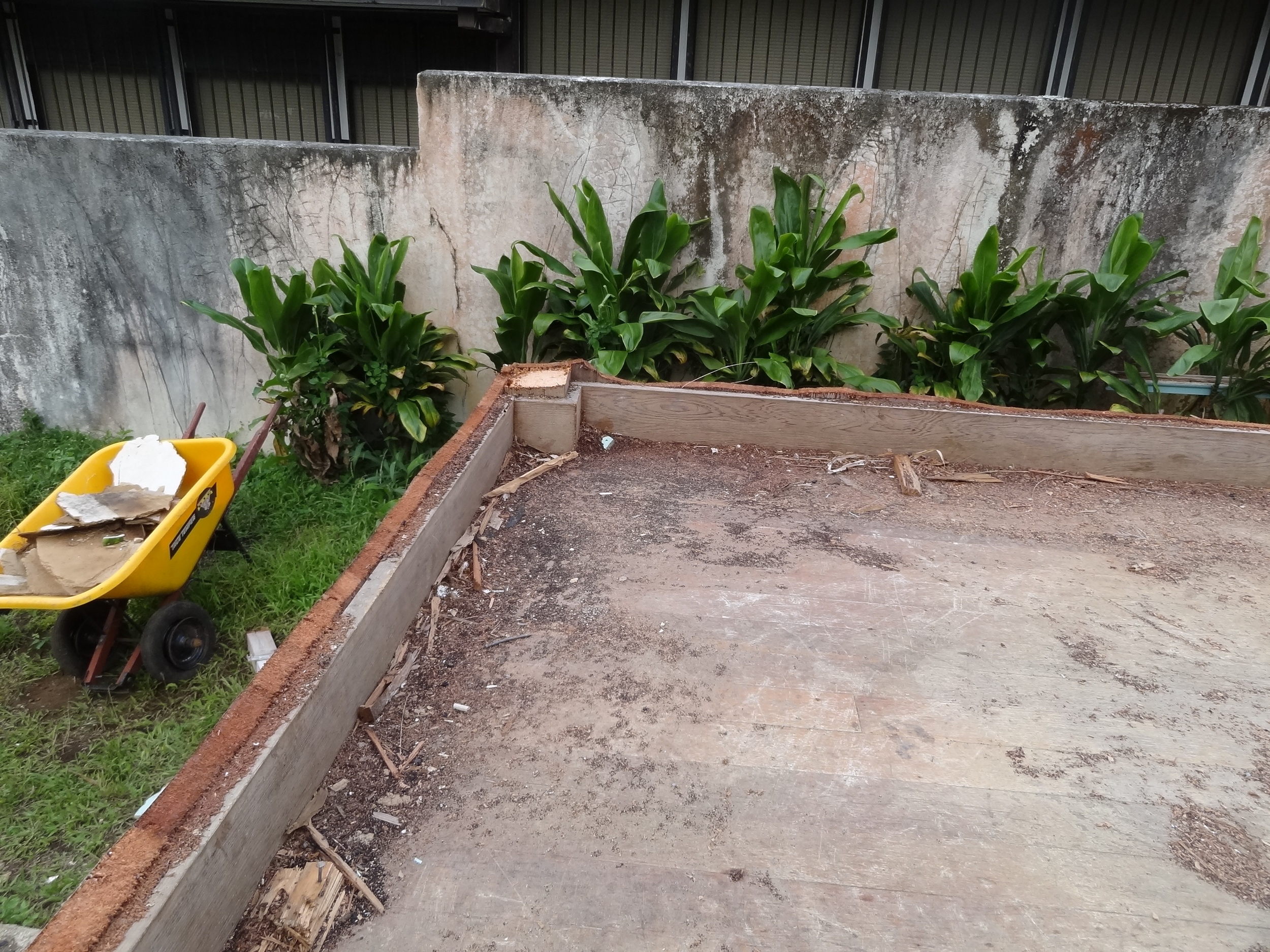
DECONSTRUCTION: Kalihi Valley House
Structurally there ain't much to it.
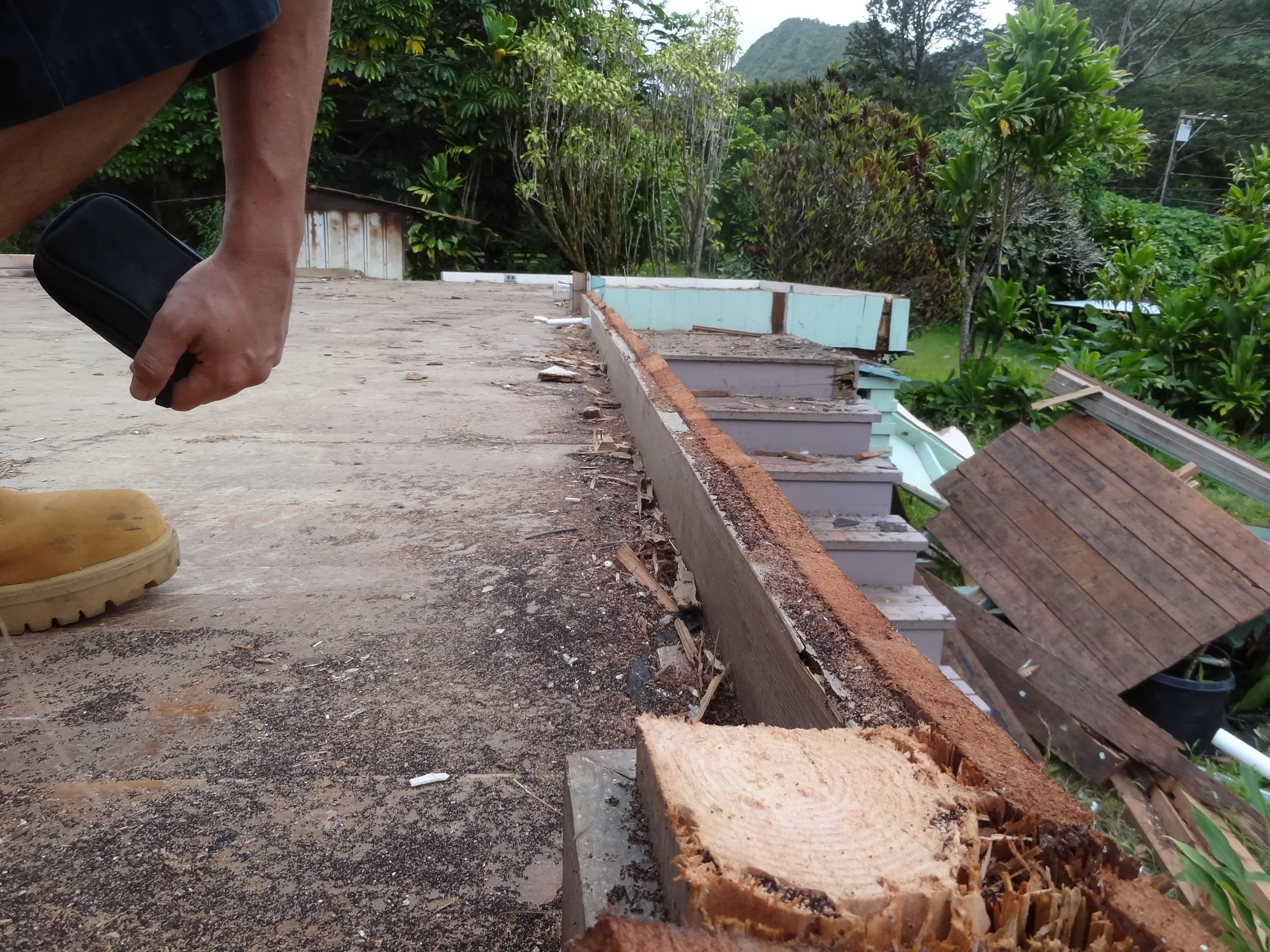
DECONSTRUCTION: Kalihi Valley House
At this point you are probably starting to think I'm crazy. And you're right. But I'd like to point out one of the reasons I'm so obsessed with redwood houses.
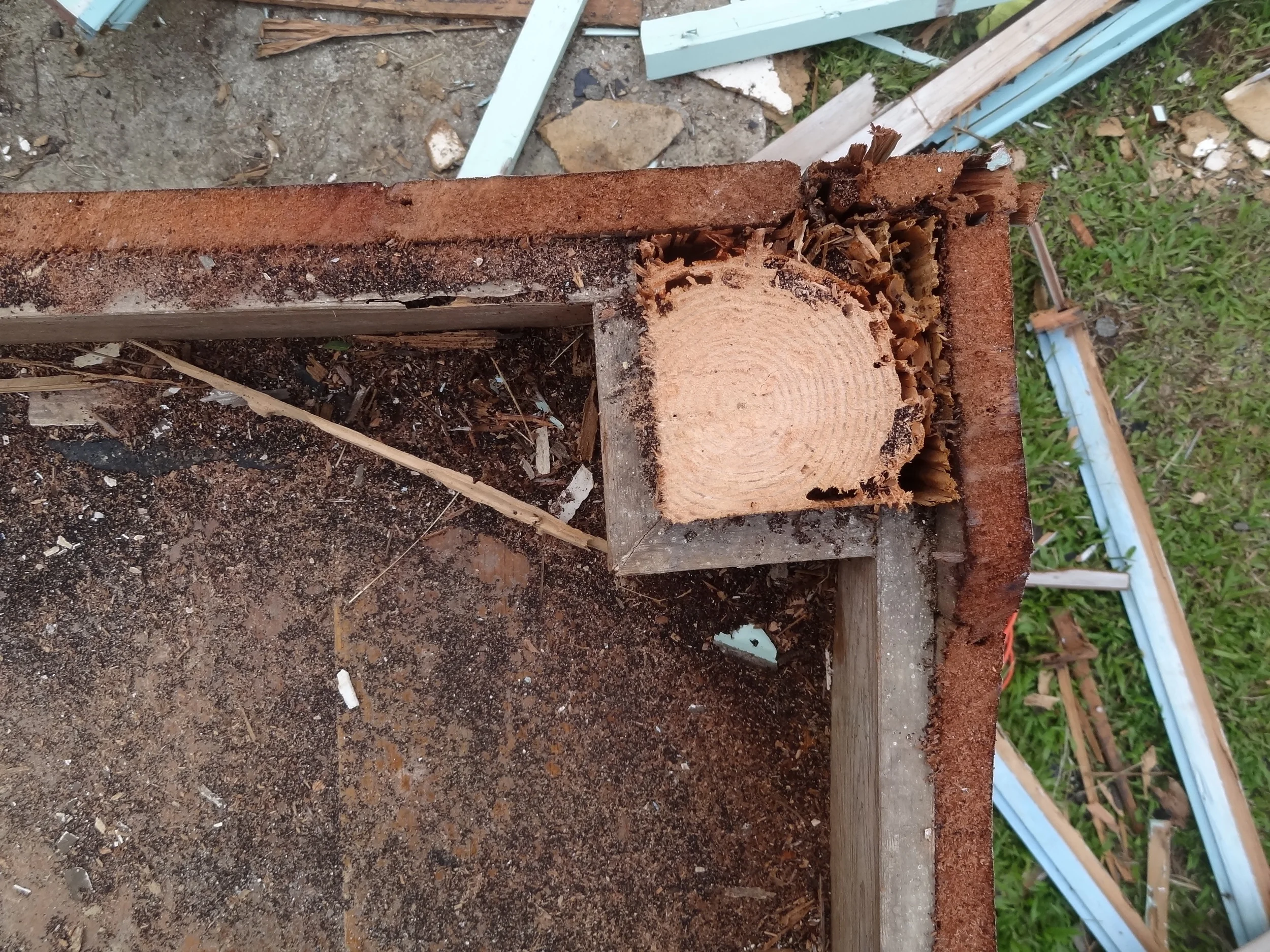
DECONSTRUCTION: Kalihi Valley House
Redwood is an amazing material. Here you can see evidence of termite infestation in the doug fir 4x4 framing lumber directly adjacent to the redwood wall paneling which is completely untouched by the termites. There is a reason the old homes were built with this stuff. And its a shame people are just throwing it away every day.
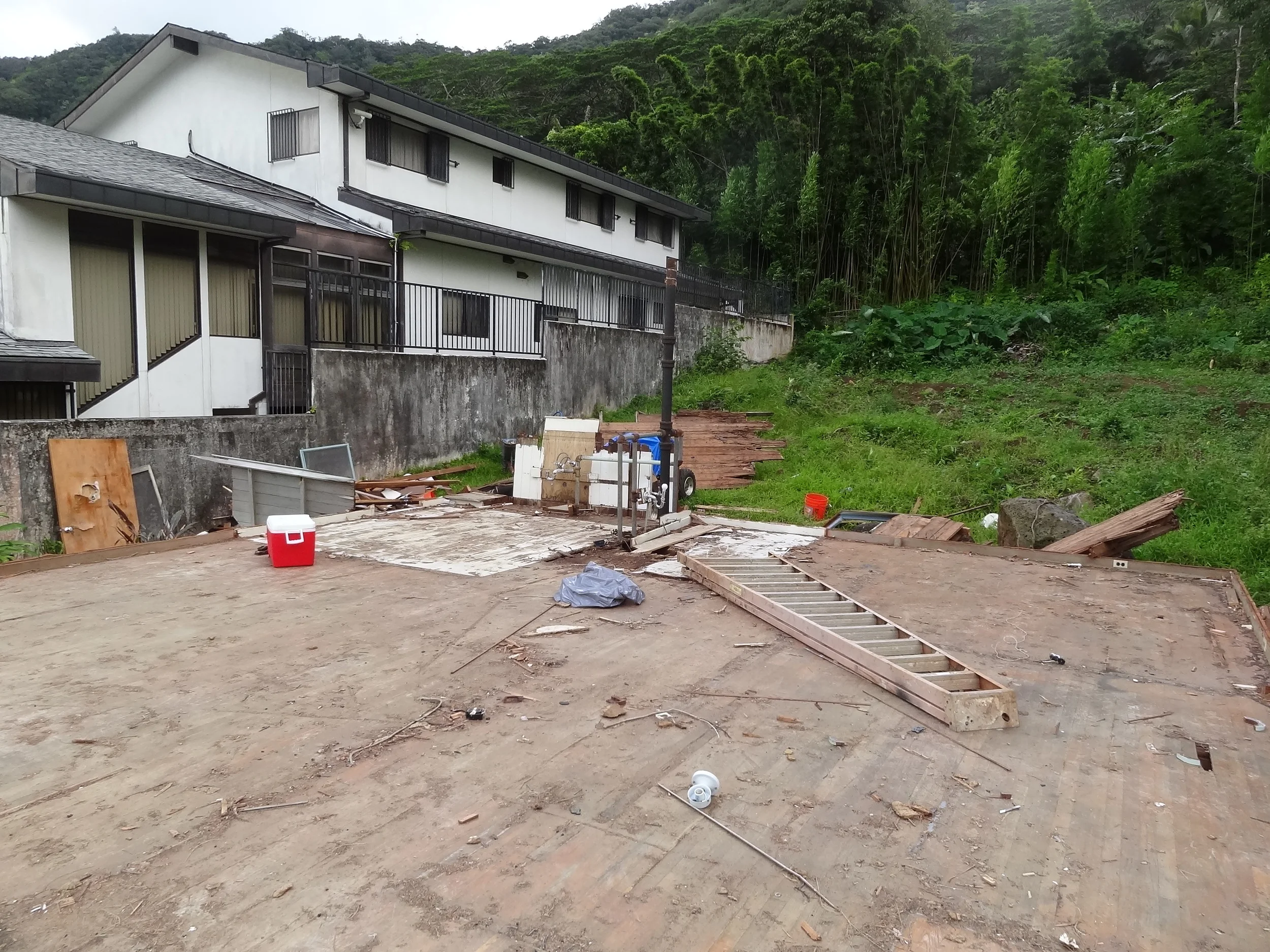
DECONSTRUCTION: Kalihi Valley House
These houses don't look very big when you get it down to the sub-floor only.
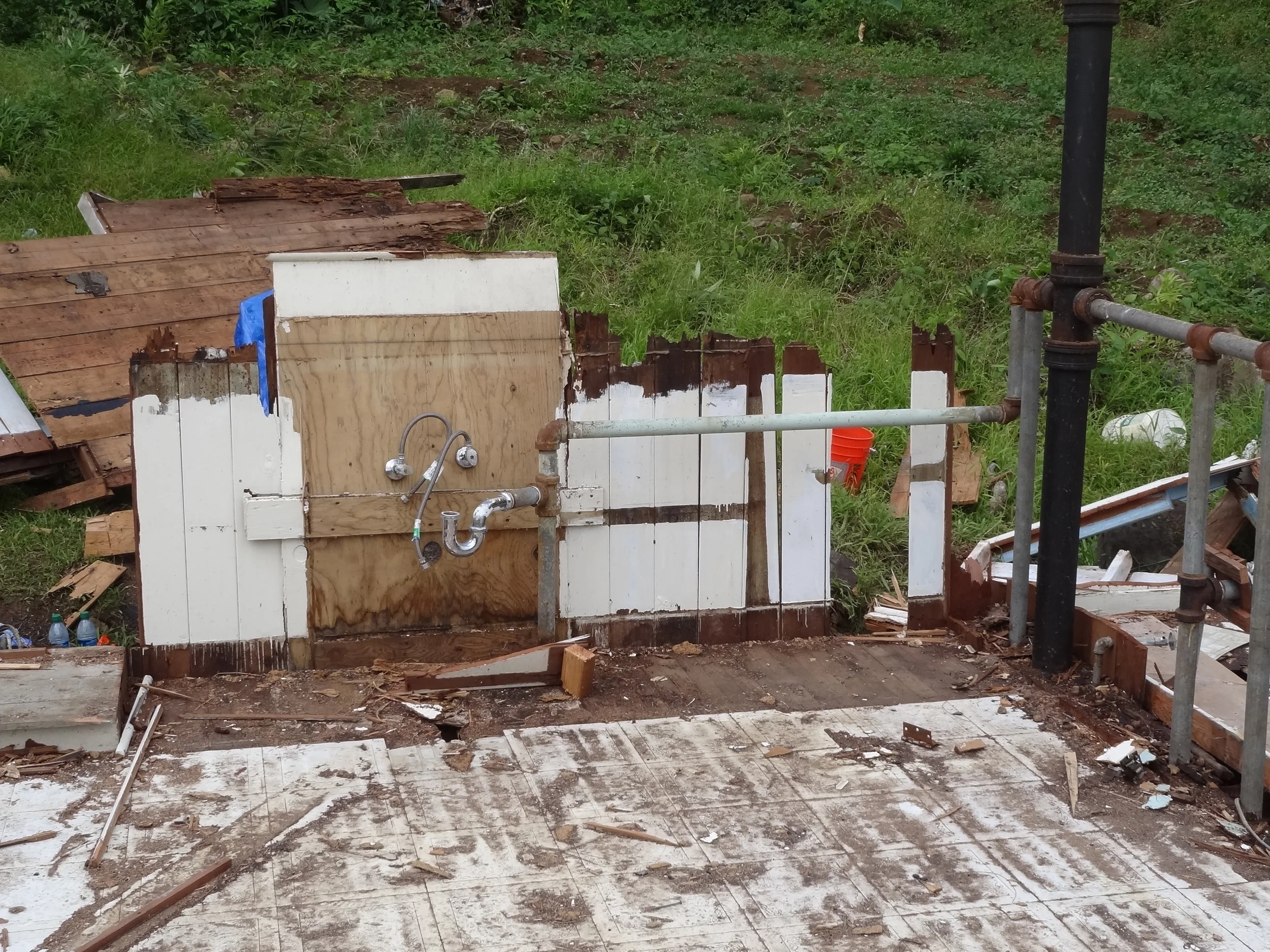
DECONSTRUCTION: Kalihi Valley House
All I left behind was the kitchen sink.
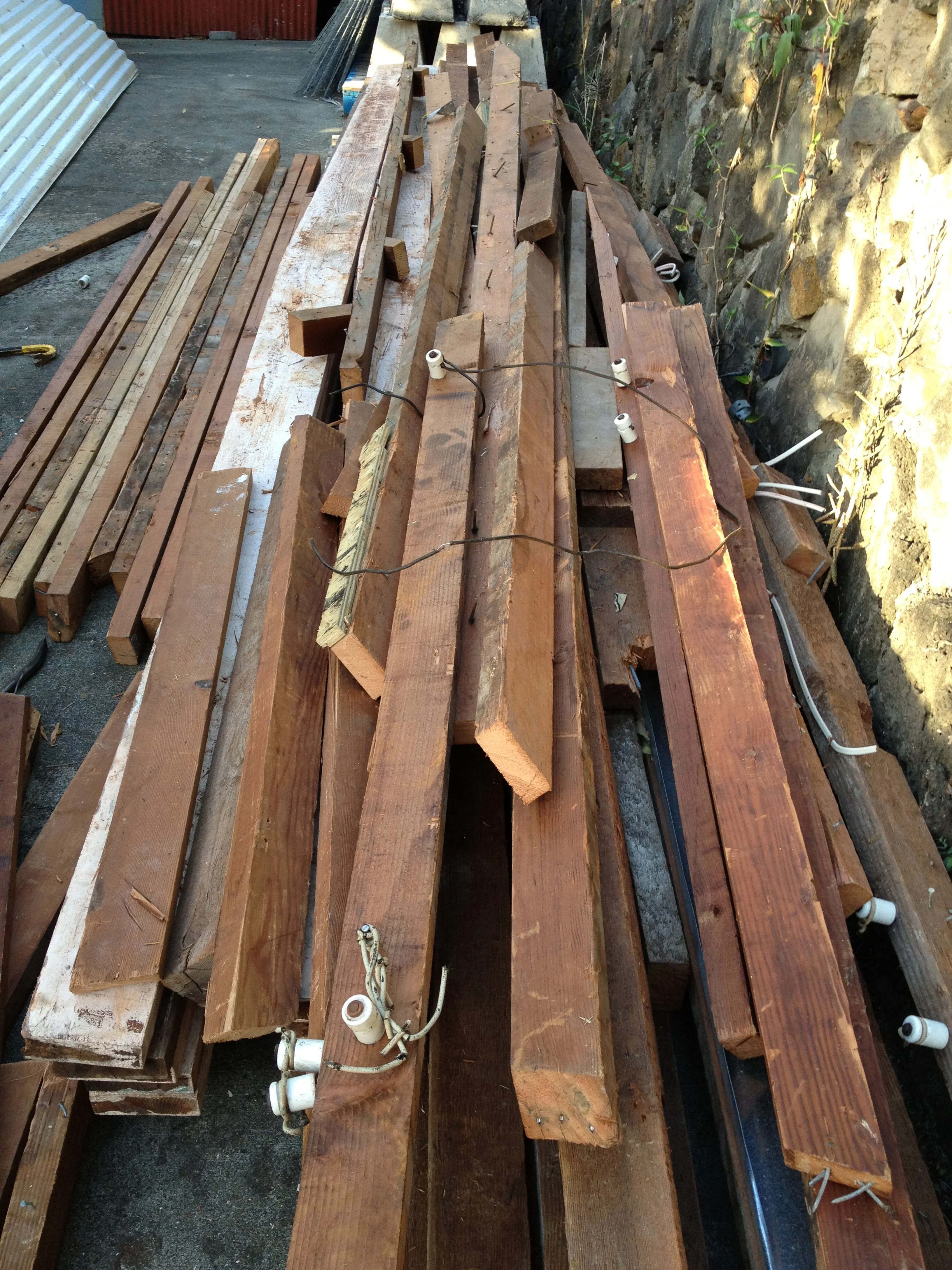
DECONSTRUCTION: Blackpoint House
Old nob and tube electrical components are shown still secured to these old reclaimed redwood ceiling rafters that I scored from a renovation near black point. Redwood rafters are hard to come by as many of the old houses used Douglas Fir for the framing members.









































